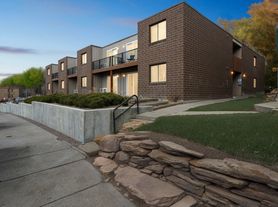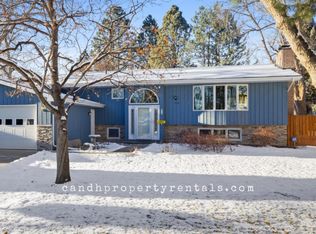Fully Furnished for comfort and convenience! This thoughtfully equipped home is only 3 blocks away from the Hospital corridor (Billings Clinic and Intermountain/St. Vincent), and Montana State University. Tucked in a quiet tree-lined neighborhood, there is no need for a car when there are coffee shops, restaurants, shops, baseball (Dehler Park), and entertainment all within blocks of the home and just a few minute drive to the airport and downtown. Truly comfortable place for traveling professionals and those looking for a peaceful home away from home. Also, set-up perfectly for work/class mates with a large bedroom, bathroom, and living room downstairs. All the amenities you need to make your stay in Billings easy and hassle-free. Come check out this lovely home where you can unwind and relax on the beautiful patio enjoying the private yard. 3 comfortable bedrooms and 2 full bathrooms, with 2 living rooms, office/desk area, laundry room, garage, and a well stocked kitchen.
Month-to-month. First month and security deposit is due at signing. Yard maintenance and utilities paid by owner.
House for rent
Accepts Zillow applications
$3,000/mo
1148 N 25th St, Billings, MT 59101
3beds
1,800sqft
Price may not include required fees and charges.
Single family residence
Available Sat Nov 22 2025
No pets
Central air
In unit laundry
Detached parking
Forced air
What's special
Beautiful patioPrivate yardQuiet tree-lined neighborhoodLaundry roomComfortable bedroomsLarge bedroomWell stocked kitchen
- 2 days |
- -- |
- -- |
Travel times
Facts & features
Interior
Bedrooms & bathrooms
- Bedrooms: 3
- Bathrooms: 2
- Full bathrooms: 2
Heating
- Forced Air
Cooling
- Central Air
Appliances
- Included: Dishwasher, Dryer, Freezer, Microwave, Oven, Refrigerator, Washer
- Laundry: In Unit
Features
- Flooring: Hardwood
- Furnished: Yes
Interior area
- Total interior livable area: 1,800 sqft
Property
Parking
- Parking features: Detached, Off Street
- Details: Contact manager
Features
- Exterior features: Bicycle storage, Heating system: Forced Air
Details
- Parcel number: 03103332112120000
Construction
Type & style
- Home type: SingleFamily
- Property subtype: Single Family Residence
Community & HOA
Location
- Region: Billings
Financial & listing details
- Lease term: 1 Month
Price history
| Date | Event | Price |
|---|---|---|
| 10/28/2025 | Listed for rent | $3,000$2/sqft |
Source: Zillow Rentals | ||
| 7/28/2025 | Listing removed | $3,000$2/sqft |
Source: Zillow Rentals | ||
| 7/12/2025 | Listed for rent | $3,000$2/sqft |
Source: Zillow Rentals | ||
| 5/23/2025 | Contingent | $329,000$183/sqft |
Source: | ||
| 5/13/2025 | Price change | $329,000-3.2%$183/sqft |
Source: | ||

