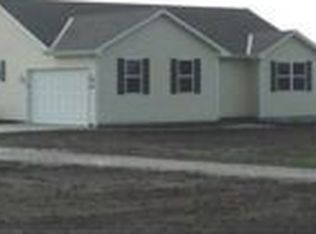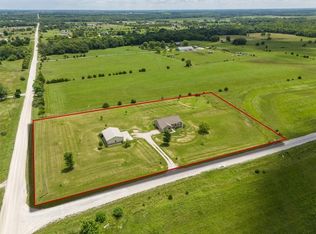Sold
Price Unknown
1148 N 1st Rd, Baldwin City, KS 66006
4beds
2,797sqft
Single Family Residence
Built in 2001
10 Acres Lot
$584,900 Zestimate®
$--/sqft
$2,872 Estimated rent
Home value
$584,900
$544,000 - $632,000
$2,872/mo
Zestimate® history
Loading...
Owner options
Explore your selling options
What's special
Peaceful Country Living on 10 Acres! Tucked away at the end of a long private lane, this beautiful 4-bedroom two-story home offers space, comfort, and serenity. The main level features a formal dining room, a breakfast nook, and an open-concept kitchen/living room combo perfect for everyday living or entertaining. A half bath is conveniently located on the main floor, with an additional full bath just off the garage—ideal for cleanup after working outdoors. Upstairs you’ll find all new carpet with four spacious bedrooms, two full bathrooms, and a generous laundry room with a large storage cabinet and mop sink. The basement includes a second living area and a dedicated media room along with a large storage area. Start your mornings on the east-facing screened back porch and unwind in the evenings on the welcoming west-facing front porch. The oversized two-car garage includes a workshop area for projects or extra storage. Property includes a hay barn and operates on well water with a lagoon system—ideal for rural living.
Zillow last checked: 8 hours ago
Listing updated: September 18, 2025 at 02:25pm
Listing Provided by:
Susie Brown 785-691-9967,
ReeceNichols - Overland Park
Bought with:
Rochelle Brigham, 00250070
House Brokerage
Source: Heartland MLS as distributed by MLS GRID,MLS#: 2561295
Facts & features
Interior
Bedrooms & bathrooms
- Bedrooms: 4
- Bathrooms: 4
- Full bathrooms: 3
- 1/2 bathrooms: 1
Heating
- Forced Air
Cooling
- Electric
Features
- Basement: Egress Window(s),Interior Entry,Bath/Stubbed
- Has fireplace: No
Interior area
- Total structure area: 2,797
- Total interior livable area: 2,797 sqft
- Finished area above ground: 2,176
- Finished area below ground: 621
Property
Parking
- Total spaces: 2
- Parking features: Attached
- Attached garage spaces: 2
Lot
- Size: 10 Acres
- Features: Acreage
Details
- Parcel number: 0232151500000003.020
Construction
Type & style
- Home type: SingleFamily
- Property subtype: Single Family Residence
Materials
- Vinyl Siding
- Roof: Composition
Condition
- Year built: 2001
Utilities & green energy
- Water: Well
Community & neighborhood
Location
- Region: Baldwin City
- Subdivision: None
Other
Other facts
- Listing terms: Cash,Conventional
- Ownership: Private
Price history
| Date | Event | Price |
|---|---|---|
| 9/18/2025 | Sold | -- |
Source: | ||
| 8/22/2025 | Pending sale | $590,000$211/sqft |
Source: | ||
| 8/22/2025 | Contingent | $590,000$211/sqft |
Source: | ||
| 7/11/2025 | Listed for sale | $590,000+0%$211/sqft |
Source: | ||
| 7/1/2025 | Listing removed | $589,900$211/sqft |
Source: | ||
Public tax history
| Year | Property taxes | Tax assessment |
|---|---|---|
| 2024 | $6,700 +5% | $58,146 +8.8% |
| 2023 | $6,379 | $53,456 +5.9% |
| 2022 | -- | $50,500 +17.5% |
Find assessor info on the county website
Neighborhood: 66006
Nearby schools
GreatSchools rating
- NABaldwin Elementary Primary CenterGrades: PK-2Distance: 5.3 mi
- 7/10Baldwin Junior High SchoolGrades: 6-8Distance: 6.5 mi
- 6/10Baldwin High SchoolGrades: 9-12Distance: 6.5 mi
Schools provided by the listing agent
- Elementary: Baldwin
- Middle: Baldwin
- High: Baldwin
Source: Heartland MLS as distributed by MLS GRID. This data may not be complete. We recommend contacting the local school district to confirm school assignments for this home.
Get a cash offer in 3 minutes
Find out how much your home could sell for in as little as 3 minutes with a no-obligation cash offer.
Estimated market value$584,900
Get a cash offer in 3 minutes
Find out how much your home could sell for in as little as 3 minutes with a no-obligation cash offer.
Estimated market value
$584,900

