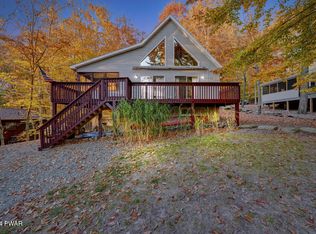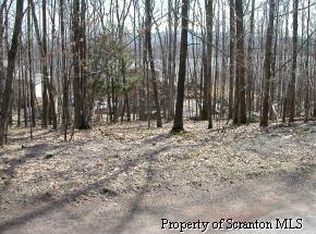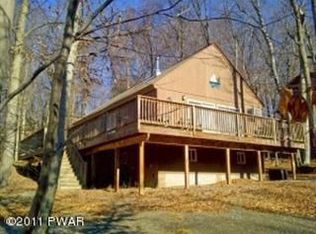Sold for $275,000
$275,000
1148 Mustang Rd, Lake Ariel, PA 18436
3beds
1,540sqft
Single Family Residence
Built in 1984
0.28 Acres Lot
$297,700 Zestimate®
$179/sqft
$2,293 Estimated rent
Home value
$297,700
$277,000 - $319,000
$2,293/mo
Zestimate® history
Loading...
Owner options
Explore your selling options
What's special
Welcome to your charming, raised ranch nestled on a serene, wooded lot in the picturesque community of Wallenpaupack Lake Estates. This inviting home offers the perfect blend of comfort and tranquility. The living room boasts a warm and cozy atmosphere, featuring a wood-burning fireplace in the living room. This is the ideal spot to unwind on chilly evenings, sipping hot cocoa and enjoying the crackling of the fire. The main level hosts three bedrooms, each offering a tranquil view of the surrounding greenery. A full bath on this level ensures convenience and comfort for both residents and guests. The lower level reveals a family room where you can stay toasty during the colder months with the free-standing wood burner, creating a snug ambiance for quality family time or casual, Beds Description: Primary1st, Baths: 1 Bath Level 1, Baths: 1 Bath Level L, Sewer: WS Comm Central, Beds Description: 2+Bed1st
Zillow last checked: 8 hours ago
Listing updated: August 12, 2025 at 07:01am
Listed by:
Daryl Beskovoyne 570-862-1526,
CENTURY 21 Select Group - Lake Ariel
Bought with:
Kathleen M Belanger
CENTURY 21 Select Group - Lake Ariel
Source: PWAR,MLS#: PW232666
Facts & features
Interior
Bedrooms & bathrooms
- Bedrooms: 3
- Bathrooms: 2
- Full bathrooms: 2
Primary bedroom
- Area: 110
- Dimensions: 10 x 11
Bedroom 2
- Area: 88
- Dimensions: 8 x 11
Bedroom 3
- Area: 103.5
- Dimensions: 11.5 x 9
Bathroom 1
- Description: Stacked Washer and Dryer in Closet
- Area: 48
- Dimensions: 8 x 6
Bathroom 2
- Area: 42
- Dimensions: 7 x 6
Family room
- Description: Wood Burning Stove
- Area: 225.75
- Dimensions: 21.5 x 10.5
Kitchen
- Area: 64.2
- Dimensions: 10.7 x 6
Living room
- Description: Livingroom/Dining Combo Fireplace
- Area: 310.5
- Dimensions: 23 x 13.5
Heating
- Baseboard, Wood Stove, Hot Water, Electric, Coal
Cooling
- Ceiling Fan(s)
Appliances
- Included: Dishwasher, Washer, Refrigerator, Microwave, Electric Range, Electric Oven, Dryer
Features
- Open Floorplan
- Flooring: Carpet, Vinyl
- Basement: Daylight,Walk-Up Access,Walk-Out Access
- Has fireplace: Yes
- Fireplace features: Living Room, Wood Burning, Wood Burning Stove, Stone, See Remarks, Other
Interior area
- Total structure area: 1,920
- Total interior livable area: 1,540 sqft
Property
Parking
- Total spaces: 1
- Parking features: Attached, Driveway, Unpaved, See Remarks, Other, On Street, Off Street
- Garage spaces: 1
- Has uncovered spaces: Yes
Features
- Levels: One
- Stories: 1
- Patio & porch: Deck
- Pool features: Indoor, Outdoor Pool, Community
- Has view: Yes
- Waterfront features: Beach Access
- Body of water: Lake Wallenpaupack
Lot
- Size: 0.28 Acres
- Dimensions: 80' x 143' x 80' x 147'
- Features: Views, Wooded
Details
- Parcel number: 19000340113
- Zoning description: Residential
Construction
Type & style
- Home type: SingleFamily
- Architectural style: Raised Ranch
- Property subtype: Single Family Residence
Materials
- T1-11
- Foundation: Raised
- Roof: Asphalt
Condition
- Year built: 1984
Utilities & green energy
- Water: Comm Central
Community & neighborhood
Security
- Security features: Other, See Remarks, Security Service
Community
- Community features: Clubhouse, Pool, Lake
Location
- Region: Lake Ariel
- Subdivision: Wallenpaupack Lake Estates
HOA & financial
HOA
- Has HOA: Yes
- HOA fee: $2,084 monthly
- Amenities included: Powered Boats Allowed, Teen Center, Senior Center
- Second HOA fee: $1,917 one time
Other
Other facts
- Listing terms: Cash,Conventional
Price history
| Date | Event | Price |
|---|---|---|
| 10/16/2023 | Sold | $275,000-1.8%$179/sqft |
Source: | ||
| 9/17/2023 | Pending sale | $279,900$182/sqft |
Source: | ||
| 9/10/2023 | Price change | $279,900-1.8%$182/sqft |
Source: | ||
| 8/20/2023 | Listed for sale | $285,000$185/sqft |
Source: | ||
Public tax history
Tax history is unavailable.
Neighborhood: 18436
Nearby schools
GreatSchools rating
- 5/10Wallenpaupack North Intrmd SchoolGrades: 3-5Distance: 6.2 mi
- 6/10Wallenpaupack Area Middle SchoolGrades: 6-8Distance: 6.2 mi
- 7/10Wallenpaupack Area High SchoolGrades: 9-12Distance: 5.9 mi
Get pre-qualified for a loan
At Zillow Home Loans, we can pre-qualify you in as little as 5 minutes with no impact to your credit score.An equal housing lender. NMLS #10287.
Sell for more on Zillow
Get a Zillow Showcase℠ listing at no additional cost and you could sell for .
$297,700
2% more+$5,954
With Zillow Showcase(estimated)$303,654


