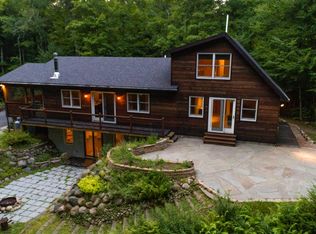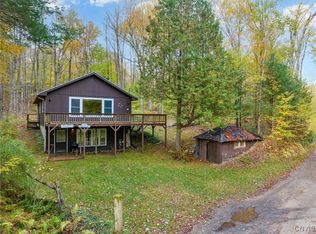Sold for $575,000 on 12/06/23
$575,000
1148 Moose River Tract Rd, Thendara, NY 13472
4beds
2,775sqft
Single Family Residence
Built in 1989
7.6 Acres Lot
$645,400 Zestimate®
$207/sqft
$2,380 Estimated rent
Home value
$645,400
$600,000 - $697,000
$2,380/mo
Zestimate® history
Loading...
Owner options
Explore your selling options
What's special
Craftsmanship prevails in every room of this contemporary riverfront home. Located on the Moose River with 660' of frontage, this four-bedroom, three-and-a-half-bath home does not disappoint. Boasting granite counter-tops, tile and cork flooring, radiant in-floor heating, nest thermostats, and a propane fireplace that's located in the living room. There is also a separate laundry & utility room, along with a screened-in porch, and a finished, walk-out basement. The property sits on 7.6 acres with stunning views of the Moose River. Sit back and relax on the screened-in porch, or either two of the patio areas, while listening to the sounds of the Moose River. Conveniently located near the C4 and C4H snowmobile trail system.
Zillow last checked: 8 hours ago
Listing updated: August 22, 2024 at 08:55pm
Listed by:
Amy Bolton,
Timm Associates Sothebys International Realty
Bought with:
Non-Member Agent
Non-Member
Source: ACVMLS,MLS#: 179018
Facts & features
Interior
Bedrooms & bathrooms
- Bedrooms: 4
- Bathrooms: 4
- Full bathrooms: 3
- 1/2 bathrooms: 1
- Main level bathrooms: 1
- Main level bedrooms: 1
Primary bedroom
- Description: 22'6' X 19'
- Features: Other
- Level: First
- Area: 429.4 Square Feet
- Dimensions: 22.6 x 19
Bedroom 2
- Description: 22'6' X 15'
- Features: Other
- Level: Second
- Area: 339 Square Feet
- Dimensions: 22.6 x 15
Bedroom 3
- Description: 14' X 9'5'
- Features: Other
- Level: Basement
- Area: 133 Square Feet
- Dimensions: 14 x 9.5
Bedroom 4
- Level: Lower
- Area: 133 Square Feet
- Dimensions: 14 x 9.5
Bathroom
- Description: 9' X 8'
- Features: Ceramic Tile
- Level: First
- Area: 72 Square Feet
- Dimensions: 9 x 8
Bathroom 2
- Level: Second
- Area: 72 Square Feet
- Dimensions: 9 x 8
Bathroom 3
- Level: Lower
- Area: 42.25 Square Feet
- Dimensions: 6.5 x 6.5
Kitchen
- Description: 16' X 12'
- Features: Ceramic Tile
- Level: First
- Area: 192 Square Feet
- Dimensions: 16 x 12
Living room
- Description: 19' X 30'
- Features: Ceramic Tile
- Level: First
- Area: 570 Square Feet
- Dimensions: 19 x 30
Other
- Level: First
- Area: 228 Square Feet
- Dimensions: 19 x 12
Heating
- Propane, Radiant Floor
Cooling
- None
Appliances
- Included: Dishwasher, ENERGY STAR Qualified Refrigerator, Gas Cooktop, Gas Range, Refrigerator, Washer/Dryer Stacked, Water Purifier
- Laundry: Laundry Room, Main Level
Features
- Granite Counters, Ceiling Fan(s), Eat-in Kitchen, High Speed Internet, Smart Thermostat, Walk-In Closet(s)
- Flooring: Carpet, Ceramic Tile, Concrete, Cork, Tile
- Doors: French Doors, Sliding Doors
- Windows: Insulated Windows
- Basement: Exterior Entry,Finished,Walk-Out Access
- Number of fireplaces: 1
- Fireplace features: Gas Log, Living Room
Interior area
- Total structure area: 2,775
- Total interior livable area: 2,775 sqft
- Finished area above ground: 1,920
- Finished area below ground: 855
Property
Parking
- Total spaces: 5
- Parking features: Driveway, Gravel
- Garage spaces: 1
- Uncovered spaces: 4
Features
- Levels: One and One Half
- Stories: 1
- Patio & porch: Deck, Patio, Porch, Screened
- Exterior features: Fire Pit, Storage
- Pool features: None
- Spa features: None
- Has view: Yes
- View description: Mountain(s), River, Trees/Woods, Water
- Has water view: Yes
- Water view: River,Water
- Waterfront features: Owned Waterfront, River Front
- Body of water: Moose River
- Frontage type: River
Lot
- Size: 7.60 Acres
- Features: Back Yard, Landscaped, Many Trees, Private, Views, Waterfront, Wooded
Details
- Additional structures: Garage(s), Shed(s)
- Parcel number: 048.129
- Zoning: Residential
- Special conditions: Standard
- Other equipment: Generator
Construction
Type & style
- Home type: SingleFamily
- Architectural style: Adirondack,Contemporary
- Property subtype: Single Family Residence
Materials
- Wood Siding
- Foundation: Poured
- Roof: Asphalt
Condition
- Year built: 1989
Utilities & green energy
- Sewer: Septic Tank
- Water: Well Drilled
- Utilities for property: Cable Available, Internet Available, Internet Connected, Phone Available, Phone Connected
Green energy
- Energy efficient items: Thermostat
Community & neighborhood
Security
- Security features: Smoke Detector(s)
Location
- Region: Thendara
- Subdivision: None
Other
Other facts
- Listing agreement: Exclusive Right To Sell
- Listing terms: Cash,Conventional
- Road surface type: Dirt, Gravel
Price history
| Date | Event | Price |
|---|---|---|
| 12/6/2023 | Sold | $575,000-2.5%$207/sqft |
Source: | ||
| 10/13/2023 | Pending sale | $590,000$213/sqft |
Source: | ||
| 9/9/2023 | Price change | $590,000-3.3%$213/sqft |
Source: | ||
| 6/16/2023 | Listed for sale | $610,000+39%$220/sqft |
Source: | ||
| 3/4/2019 | Listing removed | $439,000$158/sqft |
Source: TIMM ASSOCIATES SOTHEBY'S #S1169701 Report a problem | ||
Public tax history
| Year | Property taxes | Tax assessment |
|---|---|---|
| 2024 | -- | $360,000 |
| 2023 | -- | $360,000 |
| 2022 | -- | $360,000 |
Find assessor info on the county website
Neighborhood: 13472
Nearby schools
GreatSchools rating
- 6/10Town Of Webb SchoolGrades: PK-12Distance: 9.3 mi

