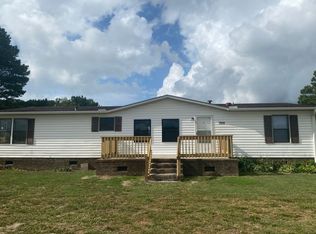Sold for $425,000
$425,000
1148 Mill Field Road, Bath, NC 27808
3beds
4,251sqft
Single Family Residence
Built in 2000
12.63 Acres Lot
$421,200 Zestimate®
$100/sqft
$2,942 Estimated rent
Home value
$421,200
Estimated sales range
Not available
$2,942/mo
Zestimate® history
Loading...
Owner options
Explore your selling options
What's special
Spacious 12+ Acre Property with Home, Outbuildings, and Guest Mobile Home - Just Outside Historic Bath, NC
Discover this exceptional opportunity just minutes from the charming and historic town of Bath! Nestled on over 12 acres of land situated on a desirable corner lot, this property offers extensive road frontage and endless potential with no restrictions and no flood zone concerns.
Main Home Features:
3 Bedrooms | 2.5 Bathrooms
3,607 sq. ft. of well-maintained living space
Property Highlights:
34 mature, well-kept pecan trees
Multiple outbuildings offering abundant storage or workspace potential
Expansive acreage ideal for farming, livestock, gardening, or future development
Additional Dwelling:
A 1987 2-bedroom, 1-bathroom single-wide mobile home
Separate septic system, making it ideal for rental income, guests, or multigenerational living
Enjoy peaceful country living just outside the town limits, yet close enough to enjoy the shops, dining, and history of North Carolina's oldest town. This is a rare find with no HOA, no zoning restrictions, and the freedom to use the land as you wish! And to top it all off seller is offering $30,000 allowance for the buyer to use as they choose!
Zillow last checked: 8 hours ago
Listing updated: September 05, 2025 at 10:54am
Listed by:
Jordan Lamm 252-299-3671,
Our Town Properties Inc.
Bought with:
Sonya Jordan Selby, 296068
Rich Company-Bath Branch
Source: Hive MLS,MLS#: 100523489 Originating MLS: Wilson Board of Realtors
Originating MLS: Wilson Board of Realtors
Facts & features
Interior
Bedrooms & bathrooms
- Bedrooms: 3
- Bathrooms: 3
- Full bathrooms: 2
- 1/2 bathrooms: 1
Primary bedroom
- Level: First
- Dimensions: 12.6 x 15.3
Bedroom 2
- Level: First
- Dimensions: 9 x 10
Bedroom 3
- Level: First
- Dimensions: 9.9 x 10.7
Bedroom 4
- Level: First
- Dimensions: 9 x 10.9
Den
- Level: First
- Dimensions: 13.1 x 14.4
Dining room
- Level: First
- Dimensions: 12.4 x 13.2
Family room
- Level: First
- Dimensions: 24.8 x 13.1
Kitchen
- Level: First
- Dimensions: 13.1 x 18.4
Laundry
- Level: First
- Dimensions: 6 x 8
Living room
- Level: First
- Dimensions: 13.2 x 14.6
Office
- Level: First
- Dimensions: 8.11 x 10.4
Heating
- Fireplace(s), Heat Pump, Electric
Cooling
- Central Air
Features
- Master Downstairs, Walk-in Closet(s), High Ceilings, Kitchen Island, Ceiling Fan(s), Walk-in Shower, Blinds/Shades, Gas Log, Walk-In Closet(s)
- Attic: Storage
- Has fireplace: Yes
- Fireplace features: Gas Log
Interior area
- Total structure area: 3,607
- Total interior livable area: 4,251 sqft
Property
Parking
- Total spaces: 5
- Parking features: Garage Faces Front, Attached, Covered, Additional Parking, Concrete, Aggregate, Garage Door Opener, On Site, Paved
- Has attached garage: Yes
Accessibility
- Accessibility features: Accessible Entrance
Features
- Levels: Two
- Stories: 2
- Patio & porch: Open, Covered, Deck, Enclosed, Porch, Screened
- Pool features: Pool/Spa Combo
- Fencing: None
Lot
- Size: 12.63 Acres
- Features: Corner Lot
Details
- Parcel number: 46718
- Zoning: RES
- Special conditions: Standard
- Horses can be raised: Yes
Construction
Type & style
- Home type: SingleFamily
- Property subtype: Single Family Residence
Materials
- Vinyl Siding
- Foundation: Brick/Mortar, Crawl Space
- Roof: Architectural Shingle
Condition
- New construction: No
- Year built: 2000
Utilities & green energy
- Utilities for property: Underground Utilities, Water Available, Water Connected
Community & neighborhood
Location
- Region: Bath
- Subdivision: Not In Subdivision
Other
Other facts
- Listing agreement: Exclusive Right To Sell
- Listing terms: Cash,Conventional
Price history
| Date | Event | Price |
|---|---|---|
| 9/5/2025 | Sold | $425,000-17.5%$100/sqft |
Source: | ||
| 8/18/2025 | Pending sale | $515,000$121/sqft |
Source: | ||
| 8/6/2025 | Listed for sale | $515,000+3.2%$121/sqft |
Source: | ||
| 7/28/2025 | Listing removed | $499,000$117/sqft |
Source: | ||
| 6/12/2025 | Listed for sale | $499,000$117/sqft |
Source: | ||
Public tax history
| Year | Property taxes | Tax assessment |
|---|---|---|
| 2025 | -- | $676,671 +157.6% |
| 2024 | $1,776 +1.5% | $262,674 |
| 2023 | $1,749 +6.6% | $262,674 |
Find assessor info on the county website
Neighborhood: 27808
Nearby schools
GreatSchools rating
- 7/10Bath ElementaryGrades: K-8Distance: 1.9 mi
- 5/10Northside HighGrades: 9-12Distance: 6.2 mi
Schools provided by the listing agent
- Elementary: Bath Elementary
- Middle: Bath Elementary
- High: Northside High School
Source: Hive MLS. This data may not be complete. We recommend contacting the local school district to confirm school assignments for this home.

Get pre-qualified for a loan
At Zillow Home Loans, we can pre-qualify you in as little as 5 minutes with no impact to your credit score.An equal housing lender. NMLS #10287.
