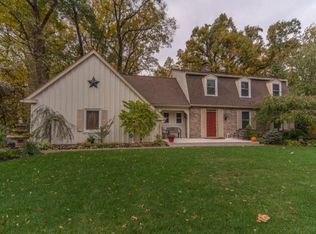Welcome to BRIDGEHOUSE - This one of a kind 3 bedroom 2 full bath home was custom designed and built by local architect Earl R. Creamer in 1969. Travel across the sturdy wooden "bridge" to the oversized 2 car garage with loads of storage including an attic, 2 walk in closets, & shelving. Entry level bedroom with full bath including heated marble tile floor and large office with built in desk and blueprint drawers. Upper level bedroom via spiral staircase overlooking open staircase to rooms below. Main level features Stunning picture windows overlooking a private wooded setting as well as another bedroom and full bath. Eat in kitchen with breakfast bar, living room with gas fireplace & built in shelving. Fully equipped laundry room with sink and folding area. Recent updates include New Granite Countertops, Refinished 3/4" Hardwood Floors, New Tile Floors, Fresh Paint, Updated Lighting, Door Hardware, & New Oversized Deck. Oversized garage with attic/walk in closet & shelf storage
This property is off market, which means it's not currently listed for sale or rent on Zillow. This may be different from what's available on other websites or public sources.
