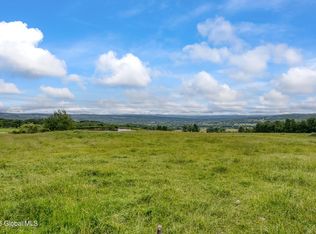Privacy, seclusion and gorgeous views await at this country home. Home boasts 7 acres with very large deck to take in all the sights and nature. Large living room/dining room area with 2 bedrooms, master bath and laundry on the second floor. First floor can be used as a family room or convert it to a family room or rec room/bedroom or make it a large bedroom! Full bath on first level Attached garage with ample storage. Brand new wall to wall carpet on the second floor, brand new range, microwave and dishwasher. Possibilities at this home are endless. Out buildings are sold "as is, where is".
This property is off market, which means it's not currently listed for sale or rent on Zillow. This may be different from what's available on other websites or public sources.
