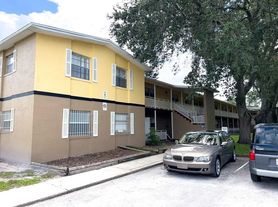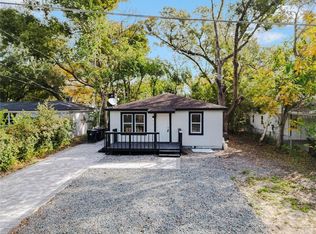BEAUTIFULL AND SPECTACULAR remodeled 3 bedroom, 2 bathroom turnkey modern style and comfort in a prime Orlando location! This Beautiful home has been thoughtfully upgraded, from sleek recessed lighting and all-new tile flooring to fresh interior doors and stylish finishes throughout. THE OPEN KITCHEN SPACE, brand-new stainless steel appliances, and a clean, contemporary design into the living space. Both bathrooms have been fully renovated with modern fixtures and finishes. The AC and Roof were both recently updated, Step outside to a fully fenced backyard, perfect for entertaining or relaxing under the pergola. Amazing back yard with a lot of spaces for and family reunion. Enjoy lake views right from your front door and private access to Clear Lake with a community boat ramp. Just minutes from Downtown Orlando, the Amway Center, Orlando International Airport, theme parks, shopping, and dining, this home truly has it all. Move-in ready and waiting for you!
RENT INCLUDE LAWN CARE
House for rent
Special offer
$3,000/mo
1148 Martin L King Dr, Orlando, FL 32805
3beds
1,460sqft
Price may not include required fees and charges.
Single family residence
Available Mon Dec 1 2025
Cats, small dogs OK
Central air
In unit laundry
Attached garage parking
-- Heating
What's special
Modern fixtures and finishesModern style and comfortLake viewsContemporary designAll-new tile flooringFresh interior doorsBrand-new stainless steel appliances
- 47 days |
- -- |
- -- |
Travel times
Looking to buy when your lease ends?
Consider a first-time homebuyer savings account designed to grow your down payment with up to a 6% match & a competitive APY.
Facts & features
Interior
Bedrooms & bathrooms
- Bedrooms: 3
- Bathrooms: 2
- Full bathrooms: 2
Cooling
- Central Air
Appliances
- Included: Dishwasher, Dryer, Freezer, Microwave, Oven, Refrigerator, Washer
- Laundry: In Unit
Features
- Flooring: Tile
- Furnished: Yes
Interior area
- Total interior livable area: 1,460 sqft
Video & virtual tour
Property
Parking
- Parking features: Attached
- Has attached garage: Yes
- Details: Contact manager
Details
- Parcel number: 292233137404110
Construction
Type & style
- Home type: SingleFamily
- Property subtype: Single Family Residence
Community & HOA
Location
- Region: Orlando
Financial & listing details
- Lease term: 1 Year
Price history
| Date | Event | Price |
|---|---|---|
| 10/28/2025 | Price change | $3,000+11.1%$2/sqft |
Source: Zillow Rentals | ||
| 9/27/2025 | Price change | $2,700-10%$2/sqft |
Source: Zillow Rentals | ||
| 9/23/2025 | Listed for rent | $3,000$2/sqft |
Source: Zillow Rentals | ||
| 9/15/2025 | Listing removed | $3,000$2/sqft |
Source: Zillow Rentals | ||
| 9/1/2025 | Price change | $3,000-13%$2/sqft |
Source: Zillow Rentals | ||
Neighborhood: Clear Lake
- Special offer! RENT (NEGOTIABLE) based on qualifications

