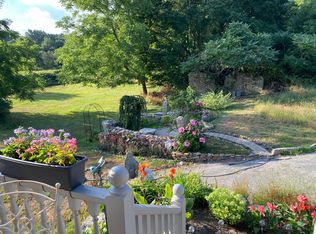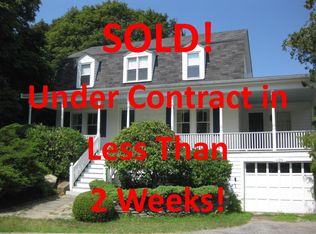Sold for $915,000 on 09/19/23
$915,000
1148 Main Rd, Tiverton, RI 02878
6beds
3,498sqft
Single Family Residence
Built in 1845
0.6 Acres Lot
$1,092,900 Zestimate®
$262/sqft
$5,129 Estimated rent
Home value
$1,092,900
$984,000 - $1.22M
$5,129/mo
Zestimate® history
Loading...
Owner options
Explore your selling options
What's special
This exquisite Historic 1845 Victorian with old world beauty and charm, has all the modern amenities. The home has been upgraded from the studs inward ie; electrical, plumbing, and insulation, have all been brought up to current day standards. A wraparound porch with hanging swing, side porch for dining alfresco, and a garden area complete with fire pit and koi pond. The expansive front lawn offers privacy from the road. This home has antique heart pine flooring throughout, three fireplaces, a beautiful winding staircase, built-ins, and customs moldings. With 6 bedrooms, split between 2 floors, and a second kitchen and living room, this home makes for a perfect extended family living. Located in the Historic district of Tiverton, close to water and with great short term and long term rental history. The location is perfect for the commuter with easy access to the highway and close to shopping, restaurants, and services.
Zillow last checked: 8 hours ago
Listing updated: September 20, 2023 at 11:57am
Listed by:
Phyllis Ibbotson 401-297-8450,
Mott & Chace Sotheby's Intl.
Bought with:
Pamela Pimentel
William Raveis Inspire
Source: StateWide MLS RI,MLS#: 1338993
Facts & features
Interior
Bedrooms & bathrooms
- Bedrooms: 6
- Bathrooms: 6
- Full bathrooms: 4
- 1/2 bathrooms: 2
Bathroom
- Features: Bath w Tub, Bath w Shower Stall, Bath w Tub & Shower
Heating
- Natural Gas, Baseboard, Forced Water
Cooling
- None
Appliances
- Included: Gas Water Heater, Dishwasher, Dryer, Exhaust Fan, Disposal, Range Hood, Microwave, Oven/Range, Refrigerator, Washer
Features
- Wall (Dry Wall), Wall (Plaster), Plumbing (Copper), Insulation (Ceiling), Insulation (Floors), Insulation (Walls)
- Flooring: Hardwood, Carpet
- Basement: Full,Interior and Exterior,Partially Finished,Bath/Stubbed,Kitchen,Living Room,Office,Playroom,Storage Space,Utility,Work Shop
- Attic: Attic Storage
- Number of fireplaces: 3
- Fireplace features: Brick
Interior area
- Total structure area: 3,498
- Total interior livable area: 3,498 sqft
- Finished area above ground: 3,498
- Finished area below ground: 0
Property
Parking
- Total spaces: 7
- Parking features: Attached, Integral
- Attached garage spaces: 1
Features
- Patio & porch: Porch
- Has view: Yes
- View description: Water
- Has water view: Yes
- Water view: Water
- Waterfront features: Walk to Salt Water
Lot
- Size: 0.60 Acres
- Features: Local Historic District
Details
- Parcel number: TIVEM301B221
- Zoning: R40
- Special conditions: Conventional/Market Value
- Other equipment: Cable TV
Construction
Type & style
- Home type: SingleFamily
- Architectural style: Victorian
- Property subtype: Single Family Residence
Materials
- Dry Wall, Plaster, Clapboard, Wood
- Foundation: Mixed, Stone
Condition
- New construction: No
- Year built: 1845
Utilities & green energy
- Electric: 200+ Amp Service
- Sewer: Septic Tank
- Utilities for property: Water Connected
Community & neighborhood
Security
- Security features: Security System Owned
Community
- Community features: Golf, Highway Access, Hospital, Interstate, Marina, Private School, Public School, Recreational Facilities, Schools, Near Shopping, Near Swimming, Tennis
Location
- Region: Tiverton
Price history
| Date | Event | Price |
|---|---|---|
| 9/19/2023 | Sold | $915,000-6.2%$262/sqft |
Source: | ||
| 8/14/2023 | Pending sale | $975,000$279/sqft |
Source: | ||
| 7/21/2023 | Contingent | $975,000$279/sqft |
Source: | ||
| 7/10/2023 | Listed for sale | $975,000+12.7%$279/sqft |
Source: | ||
| 11/14/2022 | Listing removed | -- |
Source: | ||
Public tax history
| Year | Property taxes | Tax assessment |
|---|---|---|
| 2025 | $8,089 | $732,000 |
| 2024 | $8,089 +8.2% | $732,000 +43.2% |
| 2023 | $7,476 | $511,000 |
Find assessor info on the county website
Neighborhood: 02878
Nearby schools
GreatSchools rating
- 6/10Fort Barton SchoolGrades: K-4Distance: 1.4 mi
- 6/10Tiverton Middle SchoolGrades: 5-8Distance: 2.5 mi
- 9/10Tiverton High SchoolGrades: 9-12Distance: 2.2 mi

Get pre-qualified for a loan
At Zillow Home Loans, we can pre-qualify you in as little as 5 minutes with no impact to your credit score.An equal housing lender. NMLS #10287.
Sell for more on Zillow
Get a free Zillow Showcase℠ listing and you could sell for .
$1,092,900
2% more+ $21,858
With Zillow Showcase(estimated)
$1,114,758
