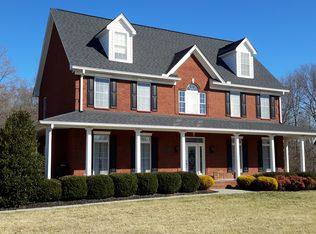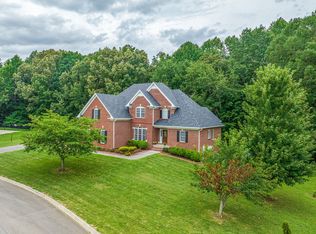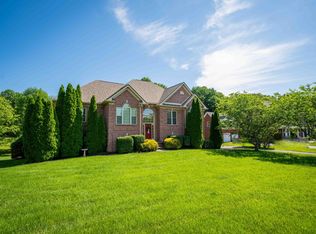full brick home*no backyard neighbors*wood floors*granite countertops*2 bedrooms on main, 2 bedrooms plus huge bonus room with big screen media room u
This property is off market, which means it's not currently listed for sale or rent on Zillow. This may be different from what's available on other websites or public sources.


