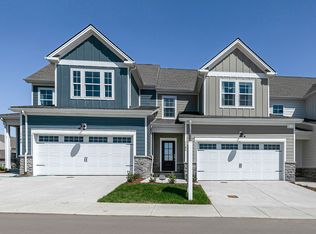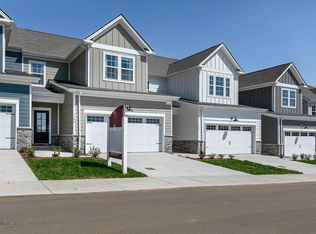Closed
$419,900
1148 June Wilde Rdg LOT 16210, Spring Hill, TN 37174
3beds
1,844sqft
Townhouse, Residential, Condominium
Built in 2024
-- sqft lot
$424,300 Zestimate®
$228/sqft
$2,241 Estimated rent
Home value
$424,300
$386,000 - $467,000
$2,241/mo
Zestimate® history
Loading...
Owner options
Explore your selling options
What's special
Find your home in Harvest Point Heights! This end unit floorplan includes the Owner's Suite on the main level with 2 bedrooms upstairs. The kitchen is adorned with upgraded 42"cabinets and quartz tops throughout. This unit features hardwood tread on stairs, upgraded lighting, upgraded LVL flooring just to name a few! Enjoy your backyard that includes a concrete patio and easy access to the walking trails. Lets not forget the walk-in storage room! Harvest Point community includes a resort-style pool, open air cabana, playground, pocket parks, dog park, community garden and walking trails. Make sure and ask about our Huge Builder Incentives when using our partnered lender!
Zillow last checked: 8 hours ago
Listing updated: August 22, 2025 at 01:12pm
Listing Provided by:
Tim Duncan 615-962-5758,
Celebration Homes,
George Carter 615-500-8085,
Celebration Homes
Bought with:
Ali Eastburn, 355698
Compass RE
Source: RealTracs MLS as distributed by MLS GRID,MLS#: 2692455
Facts & features
Interior
Bedrooms & bathrooms
- Bedrooms: 3
- Bathrooms: 3
- Full bathrooms: 2
- 1/2 bathrooms: 1
- Main level bedrooms: 1
Bedroom 1
- Features: Walk-In Closet(s)
- Level: Walk-In Closet(s)
- Area: 192 Square Feet
- Dimensions: 12x16
Bedroom 2
- Area: 156 Square Feet
- Dimensions: 12x13
Bedroom 3
- Area: 132 Square Feet
- Dimensions: 11x12
Primary bathroom
- Features: Double Vanity
- Level: Double Vanity
Dining room
- Area: 156 Square Feet
- Dimensions: 13x12
Kitchen
- Features: Pantry
- Level: Pantry
- Area: 143 Square Feet
- Dimensions: 13x11
Living room
- Features: Great Room
- Level: Great Room
- Area: 208 Square Feet
- Dimensions: 13x16
Recreation room
- Features: Second Floor
- Level: Second Floor
- Area: 180 Square Feet
- Dimensions: 12x15
Heating
- Electric, Heat Pump
Cooling
- Central Air, Electric
Appliances
- Included: Electric Oven, Electric Range
Features
- Ceiling Fan(s), Entrance Foyer, Extra Closets, Pantry
- Flooring: Carpet, Laminate, Tile
- Basement: None
Interior area
- Total structure area: 1,844
- Total interior livable area: 1,844 sqft
- Finished area above ground: 1,844
Property
Parking
- Total spaces: 4
- Parking features: Garage Door Opener, Garage Faces Front, Driveway
- Attached garage spaces: 2
- Uncovered spaces: 2
Features
- Levels: Two
- Stories: 2
- Patio & porch: Patio
- Pool features: Association
Lot
- Features: Level
- Topography: Level
Details
- Parcel number: 029I O 04700 000
- Special conditions: Standard
Construction
Type & style
- Home type: Townhouse
- Architectural style: Traditional
- Property subtype: Townhouse, Residential, Condominium
- Attached to another structure: Yes
Materials
- Stone
- Roof: Shingle
Condition
- New construction: Yes
- Year built: 2024
Utilities & green energy
- Sewer: Public Sewer
- Water: Public
- Utilities for property: Electricity Available, Water Available, Underground Utilities
Community & neighborhood
Location
- Region: Spring Hill
- Subdivision: Harvest Point Heights
HOA & financial
HOA
- Has HOA: Yes
- HOA fee: $225 monthly
- Amenities included: Park, Playground, Pool, Underground Utilities, Trail(s)
- Services included: Maintenance Grounds, Recreation Facilities
Other
Other facts
- Available date: 08/31/2024
Price history
| Date | Event | Price |
|---|---|---|
| 11/7/2024 | Sold | $419,900$228/sqft |
Source: | ||
| 8/20/2024 | Pending sale | $419,900$228/sqft |
Source: | ||
| 8/16/2024 | Listed for sale | $419,900$228/sqft |
Source: | ||
| 8/16/2024 | Listing removed | -- |
Source: | ||
| 7/18/2024 | Listed for sale | $419,900$228/sqft |
Source: | ||
Public tax history
Tax history is unavailable.
Neighborhood: 37174
Nearby schools
GreatSchools rating
- 6/10Spring Hill Middle SchoolGrades: 5-8Distance: 0.8 mi
- 4/10Spring Hill High SchoolGrades: 9-12Distance: 1.4 mi
- 6/10Spring Hill Elementary SchoolGrades: PK-4Distance: 3 mi
Schools provided by the listing agent
- Elementary: Spring Hill Elementary
- Middle: Spring Hill Middle School
- High: Spring Hill High School
Source: RealTracs MLS as distributed by MLS GRID. This data may not be complete. We recommend contacting the local school district to confirm school assignments for this home.
Get a cash offer in 3 minutes
Find out how much your home could sell for in as little as 3 minutes with a no-obligation cash offer.
Estimated market value
$424,300
Get a cash offer in 3 minutes
Find out how much your home could sell for in as little as 3 minutes with a no-obligation cash offer.
Estimated market value
$424,300

