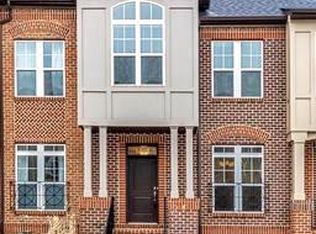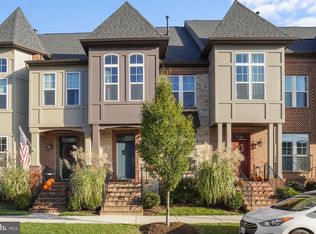Sold for $510,000
$510,000
1148 Holden Rd, Frederick, MD 21701
3beds
2,470sqft
Townhouse
Built in 2016
2,000 Square Feet Lot
$526,400 Zestimate®
$206/sqft
$2,945 Estimated rent
Home value
$526,400
$500,000 - $553,000
$2,945/mo
Zestimate® history
Loading...
Owner options
Explore your selling options
What's special
Luxury, Wormald, Brick Front Townhome located in the desirable EastChurch community with over 2470 Square Feet of Living Space. This beautiful home offers endless upgrades including a gourmet kitchen with stunning quartz countertops, upgraded cabinets, stainless steel appliances including a gas range. Gorgeous hardwood floors throughout the main level & stairs. Spacious dining area off the kitchen with additional recessed lighting, custom overhead light fixture & wall sconces. You will love the light filled living area featuring a beautiful gas fireplace, transom windows and door leading to the deck. The second level offers a large owners suite complete with a walk-in closet plus an additional closet, private luxury bathroom offering a double bowl vanity with quartz countertops and a tile shower with frameless glass door. Two more nice size bedrooms, one with soaring ceilings and custom light fixture, a second full bathroom including upgraded tile and the washer/dryer area complete the upstairs. The lower level offers a large recreation room, 4th bedroom/den/office, storage closet & a 3rd full bathroom. Great fenced in backyard complete with a deck and access to the detached 2 car garage. The EastChurch community offers walking paths, playground, community clubhouse with outdoor pool and is in walking distance to Downtown Frederick and everything it has to offer. Make this your new home sweet home!
Zillow last checked: 8 hours ago
Listing updated: December 01, 2023 at 03:26am
Listed by:
Paul Warthen 301-639-5085,
Real Estate Teams, LLC,
Listing Team: Warthen Team
Bought with:
BRIAN O HORA
Compass
Source: Bright MLS,MLS#: MDFR2038310
Facts & features
Interior
Bedrooms & bathrooms
- Bedrooms: 3
- Bathrooms: 4
- Full bathrooms: 3
- 1/2 bathrooms: 1
- Main level bathrooms: 1
Basement
- Area: 800
Heating
- Forced Air, ENERGY STAR Qualified Equipment, Natural Gas
Cooling
- Central Air, Electric
Appliances
- Included: Microwave, Built-In Range, Cooktop, Dishwasher, Disposal, Dryer, Energy Efficient Appliances, ENERGY STAR Qualified Dishwasher, Exhaust Fan, Ice Maker, Oven, Range Hood, Stainless Steel Appliance(s), Water Heater, Washer, Refrigerator, Electric Water Heater
Features
- Attic, Breakfast Area, Ceiling Fan(s), Crown Molding, Combination Kitchen/Living, Family Room Off Kitchen, Open Floorplan, Kitchen - Gourmet, Kitchen Island, Eat-in Kitchen, Primary Bath(s), Recessed Lighting, Upgraded Countertops, Walk-In Closet(s), 9'+ Ceilings, Dry Wall
- Flooring: Hardwood, Carpet, Ceramic Tile, Wood
- Windows: Window Treatments
- Basement: Finished
- Number of fireplaces: 1
- Fireplace features: Gas/Propane
Interior area
- Total structure area: 2,470
- Total interior livable area: 2,470 sqft
- Finished area above ground: 1,670
- Finished area below ground: 800
Property
Parking
- Total spaces: 2
- Parking features: Garage Faces Rear, Garage Door Opener, Lighted, Detached
- Garage spaces: 2
Accessibility
- Accessibility features: None
Features
- Levels: Three
- Stories: 3
- Patio & porch: Porch, Deck
- Exterior features: Lighting, Play Area, Sidewalks, Street Lights
- Pool features: Community
- Fencing: Back Yard
Lot
- Size: 2,000 sqft
Details
- Additional structures: Above Grade, Below Grade
- Parcel number: 1102590739
- Zoning: RESIDENTIAL
- Special conditions: Standard
Construction
Type & style
- Home type: Townhouse
- Architectural style: Craftsman,Traditional
- Property subtype: Townhouse
Materials
- Brick, Vinyl Siding
- Foundation: Concrete Perimeter
- Roof: Architectural Shingle
Condition
- New construction: No
- Year built: 2016
Utilities & green energy
- Sewer: Public Sewer
- Water: Public
Community & neighborhood
Location
- Region: Frederick
- Subdivision: Eastchurch
- Municipality: Frederick City
HOA & financial
HOA
- Has HOA: Yes
- HOA fee: $95 monthly
- Amenities included: Clubhouse, Common Grounds, Community Center, Jogging Path, Pool, Picnic Area, Tot Lots/Playground, Recreation Facilities
- Services included: Maintenance Grounds, Pool(s), Recreation Facility, Snow Removal, Common Area Maintenance, Trash
Other
Other facts
- Listing agreement: Exclusive Right To Sell
- Ownership: Fee Simple
Price history
| Date | Event | Price |
|---|---|---|
| 12/1/2023 | Sold | $510,000-1%$206/sqft |
Source: | ||
| 11/2/2023 | Contingent | $515,000$209/sqft |
Source: | ||
| 10/6/2023 | Price change | $515,000-3.7%$209/sqft |
Source: | ||
| 9/9/2023 | Price change | $535,000-1.8%$217/sqft |
Source: | ||
| 8/22/2023 | Price change | $545,000-1.8%$221/sqft |
Source: | ||
Public tax history
| Year | Property taxes | Tax assessment |
|---|---|---|
| 2025 | $8,965 -95.3% | $486,300 +6% |
| 2024 | $192,752 +2384.5% | $458,933 +6.3% |
| 2023 | $7,758 +7.2% | $431,567 +6.8% |
Find assessor info on the county website
Neighborhood: 21701
Nearby schools
GreatSchools rating
- 6/10Spring Ridge Elementary SchoolGrades: PK-5Distance: 2.7 mi
- 6/10Gov. Thomas Johnson Middle SchoolGrades: 6-8Distance: 1 mi
- 5/10Gov. Thomas Johnson High SchoolGrades: 9-12Distance: 1 mi
Schools provided by the listing agent
- District: Frederick County Public Schools
Source: Bright MLS. This data may not be complete. We recommend contacting the local school district to confirm school assignments for this home.
Get a cash offer in 3 minutes
Find out how much your home could sell for in as little as 3 minutes with a no-obligation cash offer.
Estimated market value$526,400
Get a cash offer in 3 minutes
Find out how much your home could sell for in as little as 3 minutes with a no-obligation cash offer.
Estimated market value
$526,400

