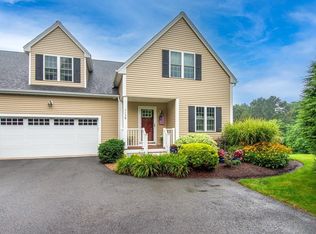Sold for $850,000
$850,000
1148 Hill Rd #1148, Boxborough, MA 01719
2beds
2,794sqft
Condominium, Townhouse
Built in 2014
-- sqft lot
$-- Zestimate®
$304/sqft
$-- Estimated rent
Home value
Not available
Estimated sales range
Not available
Not available
Zestimate® history
Loading...
Owner options
Explore your selling options
What's special
A rare resale in the least restrictive Over-55 luxury townhome community in the Acton Boxborough area! Welcome to Hilberg Lane, a self-managed complex of ten homes located on a gorgeous country road and built on over 12 acres of wooded land. Enjoy your own private yard and full access to the Acton Boxborough Public Schools, the only requirement is that one person on the deed be over-55. This meticulously maintained home features an over-sized two car garage, open floorplan, hardwood flooring maple, granite and SS kitchen, heated and air conditioned sunroom, first and second floor bedroom suites and more! Need more living space? There are ten foot ceilings in the above-grade walkout lower level with full sized windows, it’s just waiting to be finished! Loads of storage, private yard (pets are allowed!) and all the features of single family living without the exterior maintenance. Still commuting? Convenient to all major commuting routes and MBTA rail to Boston too!
Zillow last checked: 8 hours ago
Listing updated: May 19, 2025 at 10:17am
Listed by:
Kristin B. Hilberg 978-501-2912,
Keller Williams Realty Boston Northwest 978-369-5775,
Kristin B. Hilberg 978-501-2912
Bought with:
Ian McGovern
Keller Williams Realty Boston Northwest
Source: MLS PIN,MLS#: 73367667
Facts & features
Interior
Bedrooms & bathrooms
- Bedrooms: 2
- Bathrooms: 3
- Full bathrooms: 2
- 1/2 bathrooms: 1
Primary bedroom
- Features: Bathroom - Full, Bathroom - Double Vanity/Sink, Walk-In Closet(s), Flooring - Wall to Wall Carpet
- Level: First
- Area: 204
- Dimensions: 17 x 12
Bedroom 2
- Features: Flooring - Wall to Wall Carpet
- Level: Second
- Area: 308
- Dimensions: 22 x 14
Bedroom 3
- Area: 169
- Dimensions: 13 x 13
Primary bathroom
- Features: Yes
Bathroom 1
- Features: Bathroom - Full, Bathroom - Double Vanity/Sink, Bathroom - Tiled With Shower Stall, Flooring - Stone/Ceramic Tile
- Level: First
- Area: 30
- Dimensions: 6 x 5
Bathroom 2
- Features: Bathroom - Half, Flooring - Stone/Ceramic Tile
- Level: First
- Area: 88
- Dimensions: 11 x 8
Bathroom 3
- Features: Bathroom - Full, Bathroom - Double Vanity/Sink, Bathroom - With Tub & Shower
- Level: Second
- Area: 104
- Dimensions: 13 x 8
Dining room
- Features: Flooring - Wood
- Level: First
- Area: 144
- Dimensions: 12 x 12
Kitchen
- Features: Flooring - Wood
- Level: First
- Area: 180
- Dimensions: 18 x 10
Living room
- Features: Ceiling Fan(s), Vaulted Ceiling(s), Flooring - Wood
- Level: First
- Area: 266
- Dimensions: 14 x 19
Office
- Features: Flooring - Wall to Wall Carpet
- Level: Second
- Area: 169
- Dimensions: 13 x 13
Heating
- Forced Air, Natural Gas
Cooling
- Central Air
Appliances
- Included: Oven, Dishwasher, Microwave, Range, Refrigerator, Washer, Dryer
- Laundry: Electric Dryer Hookup, First Floor, In Unit
Features
- Dining Area, Balcony - Interior, Sun Room, Foyer, Sitting Room, Home Office
- Flooring: Tile, Carpet, Hardwood, Wood, Flooring - Hardwood, Flooring - Wall to Wall Carpet
- Doors: Insulated Doors
- Windows: Insulated Windows, Screens
- Has basement: Yes
- Number of fireplaces: 1
- Fireplace features: Living Room
- Common walls with other units/homes: End Unit
Interior area
- Total structure area: 2,794
- Total interior livable area: 2,794 sqft
- Finished area above ground: 2,794
Property
Parking
- Total spaces: 4
- Parking features: Attached, Garage Door Opener, Off Street, Deeded, Paved
- Attached garage spaces: 2
- Uncovered spaces: 2
Accessibility
- Accessibility features: No
Features
- Patio & porch: Deck
- Exterior features: Deck, Screens, Professional Landscaping, Sprinkler System
Details
- Parcel number: M:04 B:011 L:510,4914946
- Zoning: AR
Construction
Type & style
- Home type: Townhouse
- Property subtype: Condominium, Townhouse
Materials
- Frame
- Roof: Shingle
Condition
- Year built: 2014
Utilities & green energy
- Electric: Circuit Breakers, 200+ Amp Service
- Sewer: Private Sewer
- Water: Well
Green energy
- Energy efficient items: Thermostat
Community & neighborhood
Community
- Community features: Public Transportation, Shopping, Tennis Court(s), Park, Walk/Jog Trails, Conservation Area, Highway Access, Public School, T-Station, Adult Community
Senior living
- Senior community: Yes
Location
- Region: Boxborough
HOA & financial
HOA
- HOA fee: $556 monthly
- Services included: Water, Sewer, Insurance, Maintenance Structure, Maintenance Grounds, Snow Removal, Reserve Funds
Price history
| Date | Event | Price |
|---|---|---|
| 5/19/2025 | Sold | $850,000$304/sqft |
Source: MLS PIN #73367667 Report a problem | ||
| 5/1/2025 | Listed for sale | $850,000$304/sqft |
Source: MLS PIN #73367667 Report a problem | ||
Public tax history
Tax history is unavailable.
Neighborhood: 01719
Nearby schools
GreatSchools rating
- 8/10Blanchard Memorial SchoolGrades: K-6Distance: 1.8 mi
- 9/10Raymond J Grey Junior High SchoolGrades: 7-8Distance: 3.6 mi
- 10/10Acton-Boxborough Regional High SchoolGrades: 9-12Distance: 3.4 mi
Schools provided by the listing agent
- Middle: Rj Grey
- High: Acton/Boxboro
Source: MLS PIN. This data may not be complete. We recommend contacting the local school district to confirm school assignments for this home.
Get pre-qualified for a loan
At Zillow Home Loans, we can pre-qualify you in as little as 5 minutes with no impact to your credit score.An equal housing lender. NMLS #10287.
