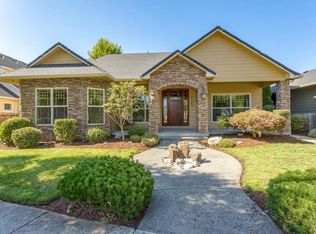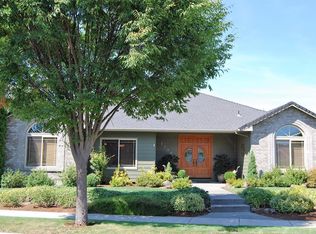Closed
$559,000
1148 Grouse Ridge Dr, Central Pt, OR 97502
3beds
2baths
1,747sqft
Single Family Residence
Built in 2025
6,098.4 Square Feet Lot
$559,200 Zestimate®
$320/sqft
$2,401 Estimated rent
Home value
$559,200
$520,000 - $604,000
$2,401/mo
Zestimate® history
Loading...
Owner options
Explore your selling options
What's special
Brand new home by Gary Ray tucked peacefully into the Twin Creeks area. Surrounded by existing homes, walking paths, parks and close to shopping this home has a country feel within the city! With over 1700 sq feet, 3 bedrooms, 2 baths, open/spacious floor plan and high finishes this home is turn-key. Some of the many upgrades include, upgraded appliances, full height backsplash, walk-in pantry with custom cabinetry, hardwood and tile throughout, custom fireplace/mantle design, built in entry coatrack/bench and much. more,
Zillow last checked: 8 hours ago
Listing updated: June 03, 2025 at 11:10am
Listed by:
John L. Scott Medford 541-779-3611
Bought with:
Millen Property Group
Source: Oregon Datashare,MLS#: 220199057
Facts & features
Interior
Bedrooms & bathrooms
- Bedrooms: 3
- Bathrooms: 2
Heating
- Ductless
Cooling
- Other
Appliances
- Included: Dishwasher, Disposal, Microwave, Range, Water Heater
Features
- Enclosed Toilet(s), Open Floorplan, Pantry, Tile Shower, Vaulted Ceiling(s), Walk-In Closet(s)
- Flooring: Hardwood, Tile
- Windows: Double Pane Windows
- Has fireplace: Yes
- Fireplace features: Family Room, Gas
- Common walls with other units/homes: No Common Walls
Interior area
- Total structure area: 1,747
- Total interior livable area: 1,747 sqft
Property
Parking
- Total spaces: 2
- Parking features: Attached
- Attached garage spaces: 2
Features
- Levels: One
- Stories: 1
- Patio & porch: Patio
- Fencing: Fenced
Lot
- Size: 6,098 sqft
- Features: Drip System, Landscaped, Level, Sprinkler Timer(s), Sprinklers In Front, Sprinklers In Rear
Details
- Parcel number: 10978434
- Zoning description: LMR
- Special conditions: Standard
Construction
Type & style
- Home type: SingleFamily
- Architectural style: Craftsman
- Property subtype: Single Family Residence
Materials
- Frame
- Foundation: Concrete Perimeter
- Roof: Composition
Condition
- New construction: No
- Year built: 2025
Utilities & green energy
- Sewer: Public Sewer
- Water: Public
Community & neighborhood
Security
- Security features: Carbon Monoxide Detector(s), Smoke Detector(s)
Community
- Community features: Pickleball, Park, Playground
Location
- Region: Central Pt
- Subdivision: Jackson Oaks Phase Vi
HOA & financial
HOA
- Has HOA: Yes
- HOA fee: $190 quarterly
- Amenities included: Other
Other
Other facts
- Listing terms: Cash,Conventional,FHA,VA Loan
- Road surface type: Paved
Price history
| Date | Event | Price |
|---|---|---|
| 6/2/2025 | Sold | $559,000-0.2%$320/sqft |
Source: | ||
| 4/18/2025 | Pending sale | $560,000$321/sqft |
Source: | ||
| 4/8/2025 | Listed for sale | $560,000$321/sqft |
Source: | ||
Public tax history
Tax history is unavailable.
Neighborhood: 97502
Nearby schools
GreatSchools rating
- 3/10Richardson Elementary SchoolGrades: K-5Distance: 0.8 mi
- 5/10Scenic Middle SchoolGrades: 6-8Distance: 0.6 mi
- 3/10Crater Renaissance AcademyGrades: 9-12Distance: 0.6 mi
Schools provided by the listing agent
- Elementary: Mae Richardson Elem
- Middle: Scenic Middle
- High: Crater High
Source: Oregon Datashare. This data may not be complete. We recommend contacting the local school district to confirm school assignments for this home.
Get pre-qualified for a loan
At Zillow Home Loans, we can pre-qualify you in as little as 5 minutes with no impact to your credit score.An equal housing lender. NMLS #10287.

