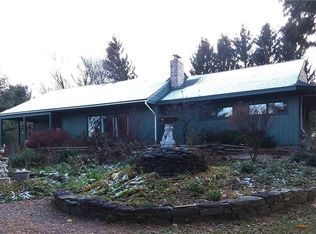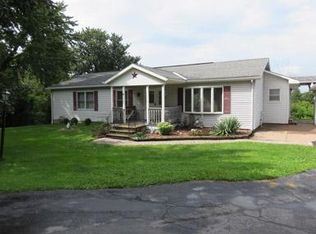Closed
$249,500
1148 Genesee St, Oneida, NY 13421
2beds
1,536sqft
Single Family Residence
Built in 1952
1.14 Acres Lot
$284,900 Zestimate®
$162/sqft
$2,158 Estimated rent
Home value
$284,900
$205,000 - $396,000
$2,158/mo
Zestimate® history
Loading...
Owner options
Explore your selling options
What's special
Move right in to this beautiful Hillside Ranch! You'll LOVE how light and bright this home is! Boasting a kitchen with appliances & NEW floor, a LARGE living room, a dining room and 2 bedrooms (all with refinished hardwood floors) on the first level. You will be impressed with the walk out lower level having a HUGE family room with wood burning fireplace and insert, decorative gas fireplace, a wet bar, half bath, laundry room with washer & dryer, 11' x 10' screen room and a 16' x 12' rear deck!! All of this with a "park like" yard, you will just fall in love.
Zillow last checked: 8 hours ago
Listing updated: December 17, 2024 at 10:18am
Listed by:
Jayne Wentworth 315-363-9191,
Kay Real Estate
Bought with:
Melissa During, 10301218972
Rooftop Realty Group LLC
Source: NYSAMLSs,MLS#: S1555496 Originating MLS: Syracuse
Originating MLS: Syracuse
Facts & features
Interior
Bedrooms & bathrooms
- Bedrooms: 2
- Bathrooms: 2
- Full bathrooms: 1
- 1/2 bathrooms: 1
- Main level bathrooms: 1
- Main level bedrooms: 2
Bedroom 1
- Level: First
- Dimensions: 14.00 x 12.00
Bedroom 1
- Level: First
- Dimensions: 14.00 x 12.00
Bedroom 2
- Level: First
- Dimensions: 11.00 x 10.00
Bedroom 2
- Level: First
- Dimensions: 11.00 x 10.00
Dining room
- Level: First
- Dimensions: 12.00 x 8.00
Dining room
- Level: First
- Dimensions: 12.00 x 8.00
Family room
- Level: Lower
- Dimensions: 22.00 x 22.00
Family room
- Level: Lower
- Dimensions: 22.00 x 22.00
Foyer
- Level: First
Foyer
- Level: First
Kitchen
- Level: First
- Dimensions: 17.00 x 12.00
Kitchen
- Level: First
- Dimensions: 17.00 x 12.00
Laundry
- Level: Lower
Laundry
- Level: Lower
Living room
- Level: First
- Dimensions: 17.00 x 15.00
Living room
- Level: First
- Dimensions: 17.00 x 15.00
Other
- Level: First
- Dimensions: 9.00 x 6.00
Other
- Level: First
- Dimensions: 13.00 x 6.00
Other
- Level: Lower
- Dimensions: 11.00 x 10.00
Other
- Level: First
- Dimensions: 9.00 x 6.00
Other
- Level: First
- Dimensions: 13.00 x 6.00
Other
- Level: Lower
- Dimensions: 11.00 x 10.00
Heating
- Gas, Forced Air
Cooling
- Central Air
Appliances
- Included: Free-Standing Range, Gas Water Heater, Microwave, Oven, Refrigerator
Features
- Separate/Formal Dining Room, Other, See Remarks, Bedroom on Main Level
- Flooring: Hardwood, Luxury Vinyl, Varies
- Basement: Full,Partially Finished
- Number of fireplaces: 1
Interior area
- Total structure area: 1,536
- Total interior livable area: 1,536 sqft
Property
Parking
- Total spaces: 1
- Parking features: Attached, Garage, Other
- Attached garage spaces: 1
Features
- Levels: One
- Stories: 1
- Patio & porch: Deck, Porch, Screened
- Exterior features: Blacktop Driveway, Deck
Lot
- Size: 1.14 Acres
Details
- Parcel number: 25128903700000020350000000
- Special conditions: Standard
Construction
Type & style
- Home type: SingleFamily
- Architectural style: Ranch
- Property subtype: Single Family Residence
Materials
- Vinyl Siding, Copper Plumbing
- Foundation: Block
- Roof: Asphalt
Condition
- Resale
- Year built: 1952
Utilities & green energy
- Electric: Circuit Breakers
- Sewer: Septic Tank
- Water: Connected, Public
- Utilities for property: Water Connected
Community & neighborhood
Location
- Region: Oneida
Other
Other facts
- Listing terms: Cash,Conventional,FHA,VA Loan
Price history
| Date | Event | Price |
|---|---|---|
| 9/12/2024 | Sold | $249,500+11.1%$162/sqft |
Source: | ||
| 8/7/2024 | Pending sale | $224,500$146/sqft |
Source: | ||
| 8/2/2024 | Listed for sale | $224,500+158.3%$146/sqft |
Source: | ||
| 3/20/2001 | Sold | $86,900$57/sqft |
Source: Public Record Report a problem | ||
Public tax history
| Year | Property taxes | Tax assessment |
|---|---|---|
| 2024 | -- | $91,200 |
| 2023 | -- | $91,200 |
| 2022 | -- | $91,200 |
Find assessor info on the county website
Neighborhood: 13421
Nearby schools
GreatSchools rating
- 7/10Seneca Street SchoolGrades: K-5Distance: 1.2 mi
- 3/10Otto L Shortell Middle SchoolGrades: 6-8Distance: 1.7 mi
- 6/10Oneida Senior High SchoolGrades: 9-12Distance: 1 mi
Schools provided by the listing agent
- District: Oneida
Source: NYSAMLSs. This data may not be complete. We recommend contacting the local school district to confirm school assignments for this home.

