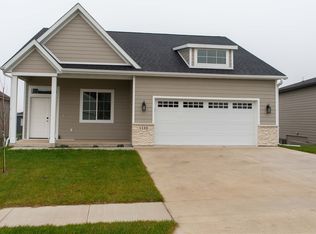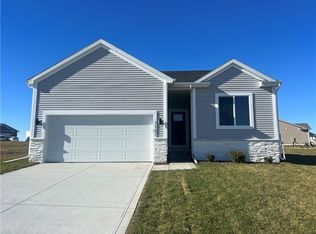Sold for $449,900
Zestimate®
$449,900
1148 Foxglove Rd, Pella, IA 50219
3beds
1,478sqft
Single Family Residence
Built in 2025
5,227.2 Square Feet Lot
$449,900 Zestimate®
$304/sqft
$2,318 Estimated rent
Home value
$449,900
Estimated sales range
Not available
$2,318/mo
Zestimate® history
Loading...
Owner options
Explore your selling options
What's special
Say YES to 1148 Foxglove! Quality built new construction by Davidson & Goodyk. This home has 2253 square feet of living space, a 24x22 attached garage w/ZERO ENTRY and a great backyard! You will love the open-concept main floor with a beautiful kitchen featuring steel kitchen appliances and walk-in pantry. The living area boasts 10' ceilings, a gas fireplace, complete with mantel and tile surround. Primary en-suite offers tray ceiling and walk in closet. Main floor guest bedroom could be used as an office or den. Nice large family room with 9' ceilings in the basement to entertain along with 3rd bedroom and the option for a 3rd bath and 4th bedroom. Plenty of storage! Enjoy easy access to Hwy 163. Close to Lake Red Rock or walk to West Side Social/Chick-fil-A for supper!
Zillow last checked: 8 hours ago
Listing updated: December 15, 2025 at 10:33am
Listed by:
Jill Veenstra (641)780-4883,
Home Realty
Bought with:
Leasa Jansen
Home Realty
Source: DMMLS,MLS#: 720026 Originating MLS: Des Moines Area Association of REALTORS
Originating MLS: Des Moines Area Association of REALTORS
Facts & features
Interior
Bedrooms & bathrooms
- Bedrooms: 3
- Bathrooms: 2
- Full bathrooms: 1
- 3/4 bathrooms: 1
- Main level bedrooms: 2
Heating
- Forced Air, Gas, Natural Gas
Cooling
- Central Air
Appliances
- Included: Dishwasher, Microwave, Stove
- Laundry: Main Level
Features
- Dining Area
- Flooring: Carpet, Tile
- Basement: Egress Windows,Finished
- Number of fireplaces: 1
- Fireplace features: Gas, Vented
Interior area
- Total structure area: 1,478
- Total interior livable area: 1,478 sqft
- Finished area below ground: 791
Property
Parking
- Total spaces: 2
- Parking features: Attached, Garage, Two Car Garage
- Attached garage spaces: 2
Features
- Levels: One
- Stories: 1
- Patio & porch: Covered, Deck
- Exterior features: Deck
Lot
- Size: 5,227 sqft
- Features: Rectangular Lot
Details
- Parcel number: 000001225721000
- Zoning: Res
Construction
Type & style
- Home type: SingleFamily
- Architectural style: Ranch
- Property subtype: Single Family Residence
Materials
- Frame
- Foundation: Poured
- Roof: Asphalt,Shingle
Condition
- New Construction
- New construction: Yes
- Year built: 2025
Details
- Builder name: Davidson & Goodyk
Utilities & green energy
- Sewer: Public Sewer
- Water: Rural
Community & neighborhood
Security
- Security features: Smoke Detector(s)
Location
- Region: Pella
HOA & financial
HOA
- Has HOA: Yes
- HOA fee: $200 annually
- Association name: Prairie Ridge HOA
- Second association name: Stanbrough Realty/Jeff
- Second association phone: 515-380-7792
Other
Other facts
- Listing terms: Cash,Conventional,FHA,VA Loan
- Road surface type: Concrete
Price history
| Date | Event | Price |
|---|---|---|
| 12/15/2025 | Sold | $449,900$304/sqft |
Source: | ||
| 11/15/2025 | Pending sale | $449,900$304/sqft |
Source: | ||
| 6/12/2025 | Listed for sale | $449,900+973.7%$304/sqft |
Source: | ||
| 1/16/2024 | Sold | $41,900$28/sqft |
Source: | ||
| 11/22/2023 | Pending sale | $41,900$28/sqft |
Source: | ||
Public tax history
| Year | Property taxes | Tax assessment |
|---|---|---|
| 2024 | $2 -50% | $190 |
| 2023 | $4 | $190 -5% |
| 2022 | $4 | $200 |
Find assessor info on the county website
Neighborhood: 50219
Nearby schools
GreatSchools rating
- 8/10Jefferson Intermediate SchoolGrades: 4-6Distance: 3.2 mi
- 9/10Pella Middle SchoolGrades: 7-8Distance: 3.2 mi
- 9/10Pella High SchoolGrades: 9-12Distance: 3.1 mi
Schools provided by the listing agent
- District: Pella
Source: DMMLS. This data may not be complete. We recommend contacting the local school district to confirm school assignments for this home.

Get pre-qualified for a loan
At Zillow Home Loans, we can pre-qualify you in as little as 5 minutes with no impact to your credit score.An equal housing lender. NMLS #10287.

