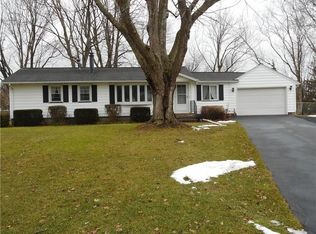Closed
$245,000
1148 Farnsworth Rd S, Rochester, NY 14623
3beds
1,152sqft
Single Family Residence
Built in 1958
0.38 Acres Lot
$284,000 Zestimate®
$213/sqft
$2,199 Estimated rent
Home value
$284,000
$270,000 - $298,000
$2,199/mo
Zestimate® history
Loading...
Owner options
Explore your selling options
What's special
Location Location Move Right In to this clean and Recently Renovated 3-bedroom,2 Full Bath RANCH located in Henrietta. Many new updates New Vinyl flooring, all new ceiling Lights throughout the house, whole House New paint, Roof 2016. first floor bathroom has recently been updated along with the beautiful kitchen and All New appliances included. This House come with generator just in case you ever lose power. Very spacious yard. 2 car garage and. Full walk out partially Finish basement with a ton of possible options! Located close to all amenities, Restaurants, shopping mall, parks and much more.
Low Henrietta Taxes.
Delayed Negotiation July 19th at 12 noon.
Open House Sunday 02:00 pm -04:00 pm
Zillow last checked: 8 hours ago
Listing updated: August 29, 2023 at 06:50pm
Listed by:
Nasir Ali 585-201-1883,
Howard Hanna
Bought with:
Chet N Timsina, 10401267040
Howard Hanna
Source: NYSAMLSs,MLS#: R1483325 Originating MLS: Rochester
Originating MLS: Rochester
Facts & features
Interior
Bedrooms & bathrooms
- Bedrooms: 3
- Bathrooms: 2
- Full bathrooms: 2
- Main level bathrooms: 1
- Main level bedrooms: 3
Heating
- Gas
Cooling
- Central Air
Appliances
- Included: Dryer, Dishwasher, Gas Cooktop, Gas Water Heater, Microwave, Refrigerator, Washer
- Laundry: In Basement
Features
- Dining Area, Great Room, Solid Surface Counters, Bedroom on Main Level
- Flooring: Carpet, Varies, Vinyl
- Basement: Full,Partially Finished,Walk-Out Access,Sump Pump
- Has fireplace: No
Interior area
- Total structure area: 1,152
- Total interior livable area: 1,152 sqft
Property
Parking
- Total spaces: 2
- Parking features: Attached, Garage, Driveway
- Attached garage spaces: 2
Features
- Levels: One
- Stories: 1
- Patio & porch: Deck
- Exterior features: Blacktop Driveway, Deck, Fence
- Fencing: Partial
Lot
- Size: 0.38 Acres
- Dimensions: 110 x 150
- Features: Residential Lot
Details
- Parcel number: 2632001760700002024000
- Special conditions: Standard
Construction
Type & style
- Home type: SingleFamily
- Architectural style: Ranch
- Property subtype: Single Family Residence
Materials
- Aluminum Siding, Steel Siding, Vinyl Siding, Copper Plumbing
- Foundation: Block
- Roof: Asphalt
Condition
- Resale
- Year built: 1958
Utilities & green energy
- Electric: Circuit Breakers
- Sewer: Connected
- Water: Connected, Public
- Utilities for property: Sewer Connected, Water Connected
Community & neighborhood
Location
- Region: Rochester
- Subdivision: Camelot Hills Sub Sec 2
Other
Other facts
- Listing terms: Cash,Conventional,FHA
Price history
| Date | Event | Price |
|---|---|---|
| 8/25/2023 | Sold | $245,000+22.6%$213/sqft |
Source: | ||
| 7/21/2023 | Pending sale | $199,900$174/sqft |
Source: | ||
| 7/11/2023 | Listed for sale | $199,900+17.6%$174/sqft |
Source: | ||
| 11/2/2022 | Sold | $170,000$148/sqft |
Source: Public Record Report a problem | ||
Public tax history
| Year | Property taxes | Tax assessment |
|---|---|---|
| 2024 | -- | $209,100 |
| 2023 | -- | $209,100 +13% |
| 2022 | -- | $185,000 +36.3% |
Find assessor info on the county website
Neighborhood: 14623
Nearby schools
GreatSchools rating
- 7/10Floyd S Winslow Elementary SchoolGrades: PK-3Distance: 0.5 mi
- 6/10Charles H Roth Middle SchoolGrades: 7-9Distance: 1.6 mi
- 7/10Rush Henrietta Senior High SchoolGrades: 9-12Distance: 0.5 mi
Schools provided by the listing agent
- District: Rush-Henrietta
Source: NYSAMLSs. This data may not be complete. We recommend contacting the local school district to confirm school assignments for this home.
