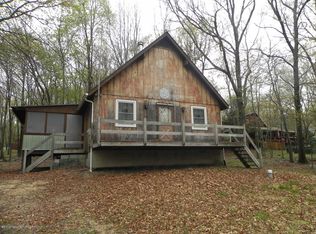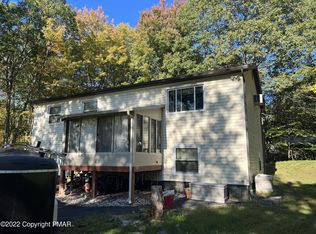Sold for $245,000
$245,000
1148 Falls Rd, Bushkill, PA 18324
3beds
1,304sqft
Single Family Residence
Built in 1988
0.77 Acres Lot
$265,400 Zestimate®
$188/sqft
$2,141 Estimated rent
Home value
$265,400
$252,000 - $279,000
$2,141/mo
Zestimate® history
Loading...
Owner options
Explore your selling options
What's special
Totally Renovated Inside/Out.. Better-Than-New.. (3) Bedroom (2) Bath w/Eat-In Kitchen.. Large Living Room, Hardwood Floors, Double Atrium Door Entrance.. Large Eat-In Kitchen w/Full-Size Laundry Area and Powder Room. Fully Tiled w/Granite Countertop, New Stainless LG Appliances. New Efficient Hot Water Heater.. Slider to Screen Porch Area.. Bedroom on Main Floor.. (2) Additional Guest Rooms and Full-Bath on Upper Level.. High-End Lighting Fixtures Throughout.. New Efficient Ductless AC/Heat Units throughout... New Roof w/Gutters Keeps the Crawl-Space Dry. New Outside Patio Area w/Walkway to Storage Shed.. Cultured Moss for Beautiful Greenery. Large Driveway Offers Plenty of Parking for Family & Friend this Holliday. Corner Lot, Flat Grounds, Easy Access... Better than New House for Less.
Zillow last checked: 8 hours ago
Listing updated: March 02, 2025 at 07:45pm
Listed by:
Steven Smaracko 570-588-8001,
Saw Creek Real Estate
Bought with:
Jeffrey H Siglin, AB040973A
Carr Realty of the Poconos
Source: PMAR,MLS#: PM-110954
Facts & features
Interior
Bedrooms & bathrooms
- Bedrooms: 3
- Bathrooms: 2
- Full bathrooms: 1
- 1/2 bathrooms: 1
Primary bedroom
- Level: Main
- Area: 108
- Dimensions: 12 x 9
Bedroom 2
- Level: Upper
- Area: 110
- Dimensions: 11 x 10
Bedroom 3
- Level: Upper
- Area: 188.4
- Dimensions: 15.7 x 12
Primary bathroom
- Description: Newly Renovated
- Level: Main
- Area: 35
- Dimensions: 7 x 5
Bathroom 2
- Description: Full-Size Jetted Tub
- Level: Upper
- Area: 41.34
- Dimensions: 7.8 x 5.3
Kitchen
- Description: Eat-In Kitchen
- Level: Main
- Area: 180
- Dimensions: 15 x 12
Living room
- Description: Vaulted Ceiling - Hardwood Floors
- Level: Main
- Area: 264
- Dimensions: 22 x 12
Heating
- Baseboard, Ductless, Heat Pump, Electric
Cooling
- Ductless, Heat Pump
Appliances
- Included: Self Cleaning Oven, Electric Range, Refrigerator, Water Heater, Dishwasher, Microwave, Stainless Steel Appliance(s), Washer, Dryer
- Laundry: Electric Dryer Hookup, Washer Hookup
Features
- Eat-in Kitchen, Granite Counters, Other
- Flooring: Ceramic Tile, Hardwood, Laminate
- Windows: Insulated Windows
- Basement: Crawl Space
- Has fireplace: No
- Common walls with other units/homes: No Common Walls
Interior area
- Total structure area: 1,304
- Total interior livable area: 1,304 sqft
- Finished area above ground: 1,304
- Finished area below ground: 0
Property
Features
- Stories: 2
- Patio & porch: Porch, Deck, Screened
Lot
- Size: 0.77 Acres
- Features: Level
Details
- Parcel number: 193.040146 037760
- Zoning description: Residential
Construction
Type & style
- Home type: SingleFamily
- Architectural style: Contemporary
- Property subtype: Single Family Residence
Materials
- T1-11
- Roof: Asphalt
Condition
- Year built: 1988
Utilities & green energy
- Electric: 200+ Amp Service
- Sewer: Septic Tank
- Water: Public
- Utilities for property: Cable Available
Community & neighborhood
Security
- Security features: 24 Hour Security
Location
- Region: Bushkill
- Subdivision: Pine Ridge
HOA & financial
HOA
- Has HOA: Yes
- HOA fee: $800 annually
- Amenities included: Gated, Clubhouse, Outdoor Pool, Tennis Court(s)
Other
Other facts
- Listing terms: FHA
- Road surface type: Paved
Price history
| Date | Event | Price |
|---|---|---|
| 12/15/2023 | Sold | $245,000+1.2%$188/sqft |
Source: PMAR #PM-110954 Report a problem | ||
| 11/14/2023 | Listed for sale | $242,000+118.6%$186/sqft |
Source: PMAR #PM-110954 Report a problem | ||
| 1/16/2023 | Sold | $110,700+10.8%$85/sqft |
Source: PMAR #PM-101623 Report a problem | ||
| 12/10/2022 | Listed for sale | $99,900-37.2%$77/sqft |
Source: PMAR #PM-101623 Report a problem | ||
| 11/30/2022 | Listing removed | -- |
Source: PMAR #PM-101623 Report a problem | ||
Public tax history
| Year | Property taxes | Tax assessment |
|---|---|---|
| 2025 | $3,099 +1.6% | $18,890 |
| 2024 | $3,051 +1.5% | $18,890 |
| 2023 | $3,005 +3.2% | $18,890 |
Find assessor info on the county website
Neighborhood: 18324
Nearby schools
GreatSchools rating
- 6/10Bushkill El SchoolGrades: K-5Distance: 3.4 mi
- 3/10Lehman Intermediate SchoolGrades: 6-8Distance: 3.7 mi
- 3/10East Stroudsburg Senior High School NorthGrades: 9-12Distance: 3.8 mi

Get pre-qualified for a loan
At Zillow Home Loans, we can pre-qualify you in as little as 5 minutes with no impact to your credit score.An equal housing lender. NMLS #10287.

