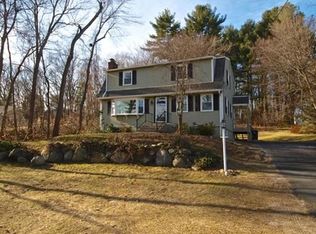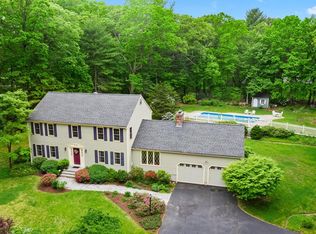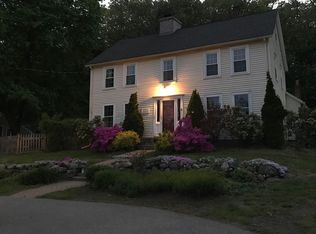Meticulously maintained inside & out, impressively set on 0.8 acre lot this Contemporary Colonial welcomes you home. The 1st flr offers a formal livrm w gas burning firepl, a well appointed custom kitchen w plenty of cabinet space, granite counters & eat at bar open to spacious famrm boasting beamed cathedral ceiling w skylights, woodstove, dining area & sliders to spectacular backyard. Master bedrm with ensuite bath & walkin closet as well as 2 additional bedrms & full bath rounds out this floor. The 2nd flr features a 2nd master bedrm w large walk in closet, full bath, sittingrm w sliders to balcony & a 2nd walk in closet currently set up as office. The lower level is finished w playrm, an exercise room, laundry w half bath & direct access to the 2 car garage. The fenced backyard is truly amazing with plenty of space for play & relaxation, featuring inviting inground pool, 2 levels of patio space, flower beds, expanisve lawn, pool & storage sheds. Convenient North Framingham location
This property is off market, which means it's not currently listed for sale or rent on Zillow. This may be different from what's available on other websites or public sources.


