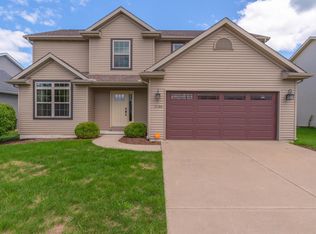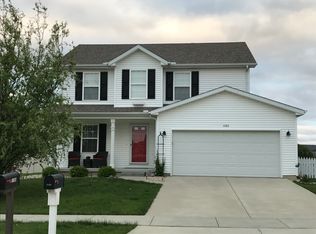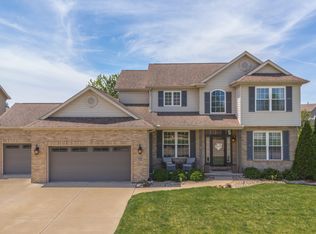Great location in The Vineyards subdivision - across from Grove Elementary School and Normal Community High School. Nice foyer with 18 inch ceramic tile that continues thru main floor laundry/mudroom - (washer/dryer remain) half bath and kitchen. Formal dining room features crown and chair rail molding. Eat-in kitchen with maple cabinets, island, bay bump out in breakfast nook and large closet pantry - all appliances remain. Large family room measures 16x16 with a gas fireplace. Upstairs are 4 large bedrooms including a master bedroom with coffered ceiling, walk- in closet and master bath with garden tub, dual sink vanity and large shower. Partially finished lower level with egress window, ample storage and rough in for full bath. 9 foot ceilings on main floor, upgraded trim package, custom plantation shutters and blinds throughout. Oversized 2 car garage with bump out, oversized back patio, large backyard. Nice covered front porch.
This property is off market, which means it's not currently listed for sale or rent on Zillow. This may be different from what's available on other websites or public sources.



