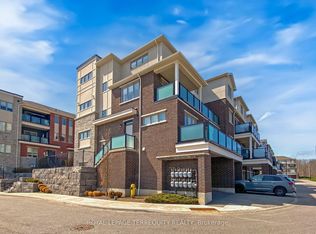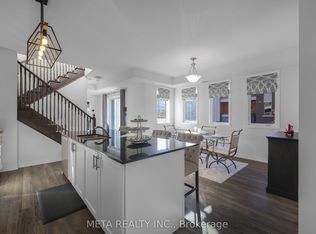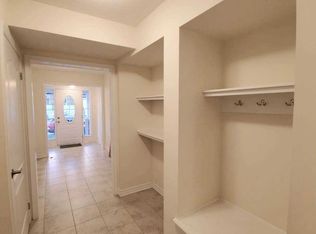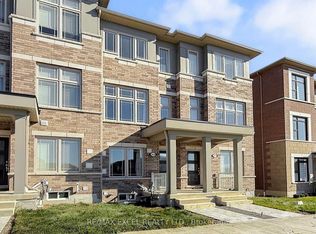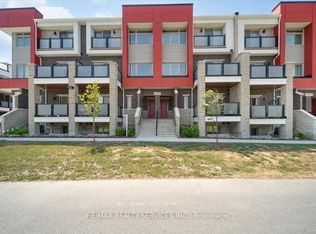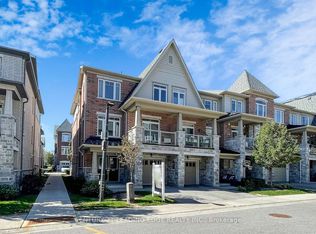For more info on this property, please click the Brochure button. Modern End-Unit Condo Townhouse in Highly Sought-After Seaton Community! Welcome to this stunning 3-bedroom, 3-bathroom end-unit condo townhouse in the vibrant and growing Seaton community! Built in 2020, this spacious 1,400 sq. ft. home offers a perfect blend of modern design, comfort, and convenience. Prime Location! Perfectly situated just minutes from major highways (401, 407, and 412) and GO Transit, this home offers an easy commute to the GTA. Grocery stores, shopping centers, restaurants, and essential amenities are just moments away, making daily errands effortless. Inside, you'll find an inviting open-concept layout with 9-foot ceilings, creating an airy and spacious feel throughout. The kitchen features a stylish breakfast bar, ample cabinet space, and additional kitchen storage, ensuring both functionality and elegance. The kitchen opens directly to a sizable walk-out balcony, perfect for morning coffee, entertaining, or evening relaxation. This home boasts three full bathrooms, including two ensuite bathrooms. As an end-unit, this home enjoys extra privacy and additional windows for a bright and airy feel. The extra-large garage provides ample storage and parking, adding to the home's convenience. The neighborhood is perfect for families, with top-rated schools nearby and exciting future developments, including a new Community Center and Library. Nature lovers will appreciate the scenic hiking trails just minutes away, offering a peaceful escape right in your backyard. This move-in ready home combines modern living with an unbeatable location. Don't miss your chance to own in one of Seaton's most desirable areas!
For sale
C$718,800
1148 Dragonfly Ave #512, Pickering, ON L1X 0H5
3beds
3baths
Townhouse
Built in ----
-- sqft lot
$-- Zestimate®
C$--/sqft
C$308/mo HOA
What's special
- 71 days |
- 5 |
- 0 |
Zillow last checked: 8 hours ago
Listing updated: September 30, 2025 at 04:48pm
Listed by:
EASY LIST REALTY LTD.
Source: TRREB,MLS®#: E12435717 Originating MLS®#: Toronto Regional Real Estate Board
Originating MLS®#: Toronto Regional Real Estate Board
Facts & features
Interior
Bedrooms & bathrooms
- Bedrooms: 3
- Bathrooms: 3
Primary bedroom
- Level: Second
- Dimensions: 3.05 x 3.78
Bedroom
- Level: Basement
- Dimensions: 3.32 x 2.92
Bedroom
- Level: Second
- Dimensions: 3.72 x 2.77
Kitchen
- Level: Second
- Dimensions: 3.05 x 3.6
Living room
- Level: Second
- Dimensions: 3.05 x 6.98
Heating
- Forced Air, Gas
Cooling
- Central Air
Appliances
- Included: Bar Fridge
- Laundry: Inside
Features
- Primary Bedroom - Main Floor
- Basement: Finished,Finished with Walk-Out
- Has fireplace: No
Interior area
- Living area range: 1200-1399 null
Property
Parking
- Total spaces: 2
- Parking features: Private, Garage Door Opener
- Has garage: Yes
Features
- Exterior features: Enclosed Balcony
Lot
- Features: Park, Place Of Worship, Public Transit, Rec./Commun.Centre, School, School Bus Route
Details
- Parcel number: 273270011
- Other equipment: Intercom
Construction
Type & style
- Home type: Townhouse
- Property subtype: Townhouse
Materials
- Brick
Community & HOA
HOA
- Amenities included: BBQs Allowed, Visitor Parking
- Services included: Condo Taxes Included, Common Elements Included, Building Insurance Included, Parking Included
- HOA fee: C$308 monthly
- HOA name: DSCC
Location
- Region: Pickering
Financial & listing details
- Annual tax amount: C$4,369
- Date on market: 9/30/2025
EASY LIST REALTY LTD.
By pressing Contact Agent, you agree that the real estate professional identified above may call/text you about your search, which may involve use of automated means and pre-recorded/artificial voices. You don't need to consent as a condition of buying any property, goods, or services. Message/data rates may apply. You also agree to our Terms of Use. Zillow does not endorse any real estate professionals. We may share information about your recent and future site activity with your agent to help them understand what you're looking for in a home.
Price history
Price history
Price history is unavailable.
Public tax history
Public tax history
Tax history is unavailable.Climate risks
Neighborhood: L1X
Nearby schools
GreatSchools rating
No schools nearby
We couldn't find any schools near this home.
- Loading
