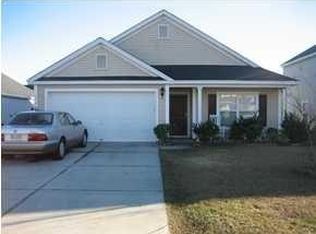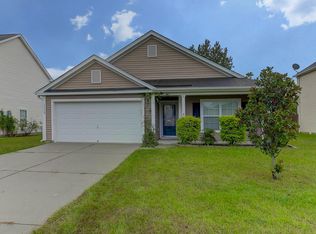Closed
$425,000
1148 Deerberry Rd, Hanahan, SC 29410
4beds
2,620sqft
Single Family Residence
Built in 2007
5,662.8 Square Feet Lot
$425,900 Zestimate®
$162/sqft
$2,632 Estimated rent
Home value
$425,900
$400,000 - $456,000
$2,632/mo
Zestimate® history
Loading...
Owner options
Explore your selling options
What's special
Welcome to 1148 Deerberry Road, a stunning traditional-style home nestled in the heart of Hanahan. This spacious residence boasts 4 bedrooms and 2.5 bathrooms, offering over 2,600 sqft of comfortable living space perfect for families or entertaining guests.As you approach, you'll be greeted by a beautiful double stacked front porch, ideal for relaxing with a morning coffee or enjoying the serene Southern evenings. Step inside to discover a spacious dining room filled with natural light, seamlessly flowing into a sizable living room open to the kitchen, perfect for family gatherings.he heart of the home is the well-appointed kitchen, featuring ample counter space and storage, ready for your culinary creations. The loft area provides additional living space, perfect for a home office, playroom, or cozy reading nook. Retreat to the oversized primary bedroom, complete with an en-suite bath and walk in closet for your privacy and convenience with a Enjoy the tranquility of the screened porch, a perfect spot to unwind while overlooking the lush backyard. A very substantially bonus is that this home is zoned for Hanahan schools which not every home in the neighborhood has access to! Take advantage of an esteemed school district without having to spend more! Located in a desirable neighborhood, this home combines traditional charm with modern comfort. Don't miss your chance to make 1148 Deerberry Road your own! Schedule a viewing today!
Zillow last checked: 8 hours ago
Listing updated: February 07, 2025 at 11:44am
Listed by:
Tabby Realty LLC
Bought with:
Carolina One Real Estate
Source: CTMLS,MLS#: 25000109
Facts & features
Interior
Bedrooms & bathrooms
- Bedrooms: 4
- Bathrooms: 3
- Full bathrooms: 2
- 1/2 bathrooms: 1
Heating
- Electric, Heat Pump
Cooling
- Central Air
Features
- Ceiling - Smooth, Walk-In Closet(s), Eat-in Kitchen, Formal Living
- Flooring: Carpet, Vinyl, Wood
- Has fireplace: No
Interior area
- Total structure area: 2,620
- Total interior livable area: 2,620 sqft
Property
Parking
- Total spaces: 2
- Parking features: Garage
- Garage spaces: 2
Features
- Levels: Two
- Stories: 2
- Patio & porch: Deck, Screened
- Exterior features: Balcony
- Fencing: Partial,Wood
Lot
- Size: 5,662 sqft
Details
- Parcel number: 2521012073
Construction
Type & style
- Home type: SingleFamily
- Architectural style: Traditional
- Property subtype: Single Family Residence
Materials
- Vinyl Siding
- Foundation: Slab
- Roof: Architectural
Condition
- New construction: No
- Year built: 2007
Utilities & green energy
- Sewer: Public Sewer
- Water: Public
- Utilities for property: BCW & SA, Berkeley Elect Co-Op
Community & neighborhood
Location
- Region: Hanahan
- Subdivision: Briarwood
Other
Other facts
- Listing terms: Any
Price history
| Date | Event | Price |
|---|---|---|
| 2/6/2025 | Sold | $425,000$162/sqft |
Source: | ||
| 1/10/2025 | Contingent | $425,000$162/sqft |
Source: | ||
| 1/2/2025 | Listed for sale | $425,000$162/sqft |
Source: | ||
| 8/28/2024 | Listing removed | $425,000$162/sqft |
Source: | ||
| 8/19/2024 | Listed for sale | $425,000+80.9%$162/sqft |
Source: | ||
Public tax history
| Year | Property taxes | Tax assessment |
|---|---|---|
| 2024 | $1,614 +14% | $11,520 +15% |
| 2023 | $1,416 -10% | $10,020 |
| 2022 | $1,574 -53.6% | $10,020 |
Find assessor info on the county website
Neighborhood: 29410
Nearby schools
GreatSchools rating
- 7/10Bowen's Corner ElementaryGrades: PK-5Distance: 1.9 mi
- 7/10Hanahan Middle SchoolGrades: 6-8Distance: 4.5 mi
- 7/10Hanahan High SchoolGrades: 9-12Distance: 3.8 mi
Schools provided by the listing agent
- Elementary: Bowens Corner Elementary
- Middle: Hanahan
- High: Hanahan
Source: CTMLS. This data may not be complete. We recommend contacting the local school district to confirm school assignments for this home.
Get a cash offer in 3 minutes
Find out how much your home could sell for in as little as 3 minutes with a no-obligation cash offer.
Estimated market value
$425,900
Get a cash offer in 3 minutes
Find out how much your home could sell for in as little as 3 minutes with a no-obligation cash offer.
Estimated market value
$425,900

