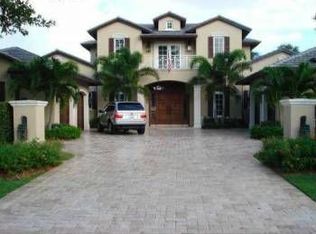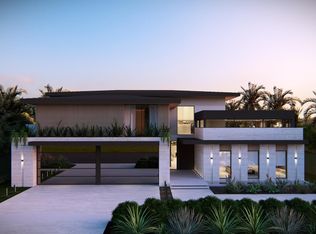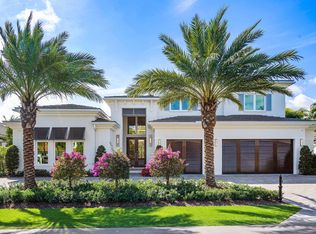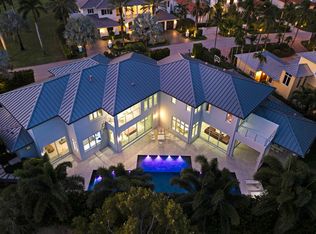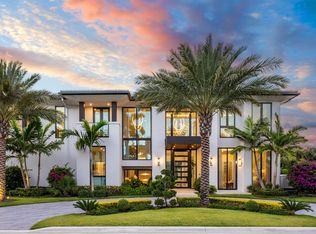Located in the exclusive Spanish River Land community of East Boca Raton, 1148 Cocoanut Road redefines luxury living with a blend of architectural brilliance, modern sophistication, and seamless indoor-outdoor harmony. Perfectly situated between the Intracoastal Waterway and just two blocks from the Atlantic Ocean, this estate offers unparalleled privacy, tranquility, and access to Boca Raton's premier coastal lifestyle.Spanning 16,117 square feet of lush grounds and 9,675 square feet of air-conditioned living space, this estate is a modern tropical oasis. A gated privacy wall leads to an impeccably designed entry courtyard, flanked by dual two-car garages and tranquil reflection pools. Dual sheer descent water walls frame the front entrance, setting the stage for the breathtaking design inside. The 23-foot glass walls in the foyer offer a picturesque view of the rear courtyard, anchored by an ancient olive tree.
The open-concept design emphasizes effortless flow and a connection with nature. The layout wraps around the central courtyard, flooding the interior with natural light through floor-to-ceiling windows. The formal living room, with soaring ceilings, opens seamlessly to expansive entertaining spaces, including a two-story club room with a bar and wine room.
At the heart of the residence is a chef's kitchen, both a showpiece and highly functional. Dual islands, paneled natural gas appliances, and premium brands such as SubZero, Wolf, and Cove are complemented by a separate full prep kitchen with matching appliances, offering convenience for everything from gourmet dinners to kosher meal preparation.
Private accommodations include five luxurious bedrooms, each with an en-suite bath, designed for ultimate comfort and privacy. The primary suite is a sanctuary, featuring a formal sitting area, morning bar, and private balcony with serene views. The spa-inspired bath includes double showers, a soaking tub, a steam room, and a sauna, creating a true retreat.
Step outside into the meticulously designed backyard oasis, ideal for relaxation and entertainment. A 43-foot pool with an integrated spa, fire pit, outdoor kitchen, and expansive covered living spaces invite you to embrace South Florida's idyllic climate year- round.
No detail has been overlooked in the construction and design. From large-format porcelain flooring in common areas to white oak hardwood upstairs and in private suites, every finish exudes sophistication. State-of-the-art climate control, custom cabinetry, and designer lighting elevate the living experience.
Set for completion in Summer 2026, this exceptional property exemplifies Empire Development's commitment to craftsmanship, innovation, and timeless elegance. A rare opportunity to own a legacy residence in Spanish River Land, 1148 Cocoanut Road is not just a homeit is a masterpiece that harmonizes modern luxury with tropical serenity.
DISCLAIMER: Builder and/or Seller reserve the right to make changes and/or modifications to plans, specifications, features, colors and prices. All plans, renderings, and videos shown are artists' conceptions. The information herein is believed to accurate but not guaranteed and may be subject to errors, omissions and changes without notice. All measurements, dimensions, room sizes and lot sizes are approximate. All such information should be independently verified by any prospective purchaser or seller. Parties should perform their own due diligence to verify such information prior to a sale or listing. Listing company expressly disclaims any warranty or representation regarding such information.
**This property is currently under contract and is scheduled to be in the full possession of the Developer of this project (Empire Development) by March 15, 2025. Any inquiries regarding the status of the current contract should be directed to the listing agent.
New construction
$12,500,000
1148 Cocoanut Road, Boca Raton, FL 33432
5beds
9,678sqft
Est.:
Single Family Residence
Built in 2026
0.37 Acres Lot
$-- Zestimate®
$1,292/sqft
$-- HOA
What's special
Outdoor kitchenLuxurious bedroomsFloor-to-ceiling windowsDual islandsTranquil reflection poolsState-of-the-art climate controlBackyard oasis
- 355 days |
- 524 |
- 30 |
Zillow last checked: 8 hours ago
Listing updated: November 06, 2025 at 02:51am
Listed by:
Senada Adzem 917-913-6680,
Douglas Elliman,
Vincent Monteleone 917-697-5096,
Douglas Elliman
Source: BeachesMLS,MLS#: RX-11056127 Originating MLS: Beaches MLS
Originating MLS: Beaches MLS
Tour with a local agent
Facts & features
Interior
Bedrooms & bathrooms
- Bedrooms: 5
- Bathrooms: 7
- Full bathrooms: 6
- 1/2 bathrooms: 1
Rooms
- Room types: Den/Office, Family Room, Great Room, Loft, Media Room, Pool Bath, Recreation
Primary bedroom
- Level: 2
- Area: 591.7 Square Feet
- Dimensions: 24.83 x 23.83
Kitchen
- Level: 1
- Area: 452.76 Square Feet
- Dimensions: 24.58 x 18.42
Living room
- Level: 1
- Area: 565.02 Square Feet
- Dimensions: 27.67 x 20.42
Other
- Description: Primary Bathroom
- Level: 2
- Area: 326.44 Square Feet
- Dimensions: 15.42 x 21.17
Heating
- Central
Cooling
- Central Air
Appliances
- Included: Dishwasher, Disposal, Dryer, Freezer, Microwave, Gas Range, Refrigerator, Wall Oven, Washer, Gas Water Heater
- Laundry: Sink, Inside
Features
- Bar, Built-in Features, Elevator, Entry Lvl Lvng Area, Entrance Foyer, Kitchen Island, Pantry, Upstairs Living Area, Volume Ceiling, Walk-In Closet(s), Wet Bar
- Flooring: Ceramic Tile, Wood
- Windows: Impact Glass, Impact Glass (Complete)
Interior area
- Total structure area: 10,748
- Total interior livable area: 9,678 sqft
Video & virtual tour
Property
Parking
- Total spaces: 4
- Parking features: 2+ Spaces, Circular Driveway, Drive - Decorative, Garage - Attached, Auto Garage Open
- Attached garage spaces: 4
- Has uncovered spaces: Yes
Features
- Levels: < 4 Floors,Multi/Split
- Stories: 2
- Patio & porch: Covered Patio, Open Patio
- Exterior features: Auto Sprinkler, Built-in Barbecue, Covered Balcony, Custom Lighting, Open Balcony, Outdoor Kitchen
- Has private pool: Yes
- Pool features: Heated, In Ground, Salt Water, Pool/Spa Combo
- Has spa: Yes
- Spa features: Spa
- Has view: Yes
- View description: Pool
- Waterfront features: None
Lot
- Size: 0.37 Acres
- Features: 1/4 to 1/2 Acre, East of US-1, Wooded
Details
- Parcel number: 06434729050070072
- Zoning: R1A(ci
- Other equipment: Generator
Construction
Type & style
- Home type: SingleFamily
- Architectural style: Contemporary,Courtyard
- Property subtype: Single Family Residence
Materials
- CBS, Concrete
Condition
- Preconstruction
- New construction: Yes
- Year built: 2026
Details
- Builder model: Empire Cocoanut 2
- Warranty included: Yes
Utilities & green energy
- Gas: Gas Natural
- Sewer: Public Sewer
- Water: Public
- Utilities for property: Cable Connected, Electricity Connected, Natural Gas Connected
Community & HOA
Community
- Features: Street Lights
- Security: Burglar Alarm, Security Gate, Motion Detector, Security System Owned, Closed Circuit Camera(s)
- Subdivision: Spanish River Land
Location
- Region: Boca Raton
Financial & listing details
- Price per square foot: $1,292/sqft
- Tax assessed value: $2,149,810
- Annual tax amount: $7,194
- Date on market: 1/27/2025
- Listing terms: Cash,Conventional
- Electric utility on property: Yes
Estimated market value
Not available
Estimated sales range
Not available
$6,348/mo
Price history
Price history
| Date | Event | Price |
|---|---|---|
| 1/27/2025 | Listed for sale | $12,500,000$1,292/sqft |
Source: | ||
Public tax history
Public tax history
| Year | Property taxes | Tax assessment |
|---|---|---|
| 2024 | $7,194 +2.4% | $443,094 +3% |
| 2023 | $7,028 +1% | $430,188 +3% |
| 2022 | $6,958 +0.6% | $417,658 +3% |
Find assessor info on the county website
BuyAbility℠ payment
Est. payment
$84,776/mo
Principal & interest
$62276
Property taxes
$18125
Home insurance
$4375
Climate risks
Neighborhood: 33432
Nearby schools
GreatSchools rating
- 7/10Boca Raton Elementary SchoolGrades: PK-5Distance: 1.2 mi
- 8/10Boca Raton Community Middle SchoolGrades: 6-8Distance: 2.8 mi
- 6/10Boca Raton Community High SchoolGrades: 9-12Distance: 3.2 mi
Schools provided by the listing agent
- Elementary: Boca Raton Elementary School
- Middle: Boca Raton Community Middle School
- High: Boca Raton Community High School
Source: BeachesMLS. This data may not be complete. We recommend contacting the local school district to confirm school assignments for this home.
- Loading
- Loading
