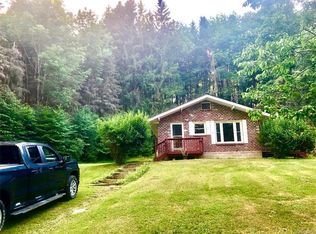Closed
$340,000
1148 Boulder Ridge Rd, Allegany, NY 14706
3beds
1,728sqft
Single Family Residence
Built in 1970
5.51 Acres Lot
$336,000 Zestimate®
$197/sqft
$1,811 Estimated rent
Home value
$336,000
$309,000 - $363,000
$1,811/mo
Zestimate® history
Loading...
Owner options
Explore your selling options
What's special
Welcome to your dream log home nestled on a serene, partially wooded 5.51 acre lot on a private road! This exceptional property offers the perfect blend of rustic charm and modern comfort. The home features 3 spacious bedrooms and 1 1/2 bathrooms. You'll fall in love with the hickory flooring and custom hickory cabinets, which add warmth and character throughout. The finished walkout basement provides additional space for entertainment, relaxation, or hobbies. Step outside to enjoy breathtaking views from the balcony and expansive deck, where you can unwind, host gatherings, or soak in the tranquility of nature. The property boasts many updates, including a metal roof, new well pump, 21 ft. firepit, and new windows. This property includes an additional tax id # 102.002-1-45.6 to complete the total acreage. This turn-key home is ready for you to move in and enjoy all it has to offer. Whether you're seeking peace and privacy or a place to make lasting memories, this stunning log home checks all the boxes! Schedule your private showing. All offers are due by Monday 3/31.
Zillow last checked: 8 hours ago
Listing updated: July 07, 2025 at 09:39am
Listed by:
Rachel A Fraley 716-229-9819,
Howard Hanna Professionals - Olean
Bought with:
Donald McIntosh, 10401354046
ERA Team VP Real Estate
Source: NYSAMLSs,MLS#: R1595574 Originating MLS: Chautauqua-Cattaraugus
Originating MLS: Chautauqua-Cattaraugus
Facts & features
Interior
Bedrooms & bathrooms
- Bedrooms: 3
- Bathrooms: 2
- Full bathrooms: 1
- 1/2 bathrooms: 1
- Main level bathrooms: 1
Heating
- Propane, Hot Water
Appliances
- Included: Free-Standing Range, Gas Oven, Gas Range, Gas Water Heater, Oven, Refrigerator, Water Softener Rented
- Laundry: In Basement
Features
- Breakfast Bar, Country Kitchen
- Flooring: Carpet, Hardwood, Laminate, Varies, Vinyl
- Basement: Full,Partially Finished,Walk-Out Access
- Number of fireplaces: 2
Interior area
- Total structure area: 1,728
- Total interior livable area: 1,728 sqft
Property
Parking
- Total spaces: 1
- Parking features: Detached, Garage
- Garage spaces: 1
Features
- Levels: Two
- Stories: 2
- Patio & porch: Balcony, Deck
- Exterior features: Balcony, Dirt Driveway, Deck, Gravel Driveway, Hot Tub/Spa, Propane Tank - Owned
- Has spa: Yes
Lot
- Size: 5.51 Acres
- Features: Rectangular, Rectangular Lot, Rural Lot
Details
- Additional parcels included: 102.002145.6
- Parcel number: 04208910200200010450030000
- Special conditions: Standard
Construction
Type & style
- Home type: SingleFamily
- Architectural style: Log Home
- Property subtype: Single Family Residence
Materials
- Log
- Foundation: Poured
- Roof: Metal
Condition
- Resale
- Year built: 1970
Utilities & green energy
- Sewer: Septic Tank
- Water: Well
Community & neighborhood
Location
- Region: Allegany
Other
Other facts
- Listing terms: Cash,Conventional,FHA,USDA Loan,VA Loan
Price history
| Date | Event | Price |
|---|---|---|
| 7/3/2025 | Sold | $340,000+3.1%$197/sqft |
Source: | ||
| 5/1/2025 | Pending sale | $329,900$191/sqft |
Source: | ||
| 4/9/2025 | Contingent | $329,900$191/sqft |
Source: | ||
| 3/26/2025 | Listed for sale | $329,900+116.3%$191/sqft |
Source: | ||
| 10/4/2019 | Sold | $152,500-15.2%$88/sqft |
Source: | ||
Public tax history
| Year | Property taxes | Tax assessment |
|---|---|---|
| 2024 | -- | $170,000 |
| 2023 | -- | $170,000 |
| 2022 | -- | $170,000 |
Find assessor info on the county website
Neighborhood: 14706
Nearby schools
GreatSchools rating
- 7/10Allegany Limestone Elementary SchoolGrades: PK-5Distance: 2.9 mi
- 5/10Allegany Limestone High SchoolGrades: 6-12Distance: 5.4 mi
Schools provided by the listing agent
- District: Allegany-Limestone
Source: NYSAMLSs. This data may not be complete. We recommend contacting the local school district to confirm school assignments for this home.
