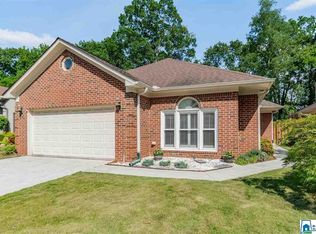Sold for $352,000
$352,000
1148 Berwick Rd, Birmingham, AL 35242
3beds
1,764sqft
Single Family Residence
Built in 1987
6,534 Square Feet Lot
$354,900 Zestimate®
$200/sqft
$2,218 Estimated rent
Home value
$354,900
$291,000 - $433,000
$2,218/mo
Zestimate® history
Loading...
Owner options
Explore your selling options
What's special
Welcome to 1148 Berwick Road! This updated well maintained 3 bedrooms & 2 full baths home is move in ready! Home offers easy one level living & wonderful outdoor entertaining space. The living room opens to a dining room that flows into a large eat in kitchen. The kitchen has been updated with granite counters, tile backsplash & SS appliances. There is a spacious master bedroom with a large master bath & walk in closet. Front of the house are two bedrooms and nicely updated full bath. Outside is a fenced in backyard with an incredible deck that is both covered & uncovered for year round entertaining in a private setting that backs up to the Greystone golf course. There is storage galore with the updated garage that includes built in cabinets & fresh flooring. Home is conveniently located to shopping, dining and zoned for Hoover City Schools. (New windows, HVAC/ductwork, hot water heater, lighting, wood flooring, full bath, garage, stove, dishwasher & disposal updated in 2021.)
Zillow last checked: 8 hours ago
Listing updated: May 31, 2025 at 06:40pm
Listed by:
Kim Grumley 205-999-9122,
RealtySouth-MB-Crestline
Bought with:
Ken Grodner
Keller Williams Realty Vestavia
Source: GALMLS,MLS#: 21416938
Facts & features
Interior
Bedrooms & bathrooms
- Bedrooms: 3
- Bathrooms: 2
- Full bathrooms: 2
Primary bedroom
- Level: First
Bedroom 1
- Level: First
Bedroom 2
- Level: First
Primary bathroom
- Level: First
Bathroom 1
- Level: First
Kitchen
- Features: Stone Counters, Breakfast Bar, Eat-in Kitchen, Pantry
- Level: First
Basement
- Area: 0
Heating
- Central, Heat Pump
Cooling
- Central Air, Electric, Ceiling Fan(s)
Appliances
- Included: ENERGY STAR Qualified Appliances, Convection Oven, Dishwasher, Disposal, Microwave, Self Cleaning Oven, Refrigerator, Stainless Steel Appliance(s), Stove-Electric, Electric Water Heater
- Laundry: Electric Dryer Hookup, Washer Hookup, Main Level, Laundry Room, Laundry (ROOM), Yes
Features
- Recessed Lighting, Crown Molding, Smooth Ceilings, Soaking Tub, Separate Shower, Double Vanity, Tub/Shower Combo, Walk-In Closet(s)
- Flooring: Hardwood, Tile
- Windows: Window Treatments, Double Pane Windows
- Attic: Pull Down Stairs,Yes
- Number of fireplaces: 1
- Fireplace features: Stone, Living Room, Wood Burning
Interior area
- Total interior livable area: 1,764 sqft
- Finished area above ground: 1,764
- Finished area below ground: 0
Property
Parking
- Total spaces: 2
- Parking features: Attached, Driveway, Parking (MLVL), Garage Faces Front
- Attached garage spaces: 2
- Has uncovered spaces: Yes
Features
- Levels: One
- Stories: 1
- Patio & porch: Covered (DECK), Open (DECK), Deck
- Pool features: None
- Fencing: Fenced
- Has view: Yes
- View description: Golf Course
- Waterfront features: No
Lot
- Size: 6,534 sqft
- Features: Interior Lot, Few Trees, Subdivision
Details
- Additional structures: Storage
- Parcel number: 039320003024.000
- Special conditions: N/A
Construction
Type & style
- Home type: SingleFamily
- Property subtype: Single Family Residence
- Attached to another structure: Yes
Materials
- EIFS
- Foundation: Slab
Condition
- Year built: 1987
Utilities & green energy
- Water: Public
- Utilities for property: Sewer Connected
Green energy
- Energy efficient items: Lighting, Thermostat
Community & neighborhood
Security
- Security features: Security System
Community
- Community features: Curbs
Location
- Region: Birmingham
- Subdivision: Greystone Ridge
HOA & financial
HOA
- Has HOA: Yes
- HOA fee: $220 annually
- Services included: Maintenance Grounds
Other
Other facts
- Price range: $352K - $352K
Price history
| Date | Event | Price |
|---|---|---|
| 5/28/2025 | Sold | $352,000+5.1%$200/sqft |
Source: | ||
| 5/22/2025 | Pending sale | $335,000$190/sqft |
Source: | ||
| 4/28/2025 | Contingent | $335,000$190/sqft |
Source: | ||
| 4/25/2025 | Listed for sale | $335,000+859.9%$190/sqft |
Source: | ||
| 10/1/2013 | Sold | $34,900-74.9%$20/sqft |
Source: Agent Provided Report a problem | ||
Public tax history
| Year | Property taxes | Tax assessment |
|---|---|---|
| 2025 | $4,031 +1.8% | $60,620 +1.8% |
| 2024 | $3,961 +111.9% | $59,560 +107.4% |
| 2023 | $1,869 +14.8% | $28,720 +15.2% |
Find assessor info on the county website
Neighborhood: 35242
Nearby schools
GreatSchools rating
- 10/10Greystone Elementary SchoolGrades: PK-5Distance: 0.8 mi
- 10/10Berry Middle SchoolGrades: 6-8Distance: 4.5 mi
- 10/10Spain Park High SchoolGrades: 9-12Distance: 4.4 mi
Schools provided by the listing agent
- Elementary: Greystone
- Middle: Berry
- High: Spain Park
Source: GALMLS. This data may not be complete. We recommend contacting the local school district to confirm school assignments for this home.
Get a cash offer in 3 minutes
Find out how much your home could sell for in as little as 3 minutes with a no-obligation cash offer.
Estimated market value$354,900
Get a cash offer in 3 minutes
Find out how much your home could sell for in as little as 3 minutes with a no-obligation cash offer.
Estimated market value
$354,900
