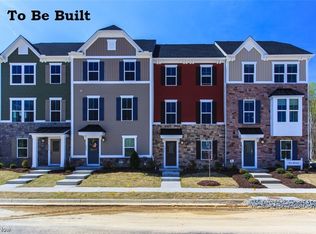Sold for $290,000
$290,000
1148 Bean Ln, Akron, OH 44313
3beds
1,728sqft
Townhouse, Condominium
Built in 2023
-- sqft lot
$302,300 Zestimate®
$168/sqft
$2,700 Estimated rent
Home value
$302,300
$287,000 - $320,000
$2,700/mo
Zestimate® history
Loading...
Owner options
Explore your selling options
What's special
If you're looking for new and maintenance-free, check out this Northampton Townhome nestled near the Cuyahoga Valley National Park! Built in 2023, this 3 bedroom, 2.5 bath beauty is located in the Woodridge school district, just minutes from hike & bike trails and metro parks. Three levels of living space means room for everyone. The main level Great Room is open to a spacious Kitchen with granite, stainless appliances and a big, beautiful granite island. The Dining area is large enough for your family gatherings and opens to a deck for outdoor living. Luxury vinyl flooring extends throughout the main level. Upstairs includes the master suite with a walk-in closet and private master bath. Two more bedrooms, a second full bath, and laundry room complete second level. The lower level has more finished space for your office or den. The HOA fee is only $110 and covers exterior maintenance, landscaping and snow removal. Call today for your private showing!
Zillow last checked: 8 hours ago
Listing updated: May 09, 2025 at 10:59am
Listing Provided by:
Laurie Chervenic LChervenic@kw.com330-990-7980,
Keller Williams Chervenic Rlty
Bought with:
Laurie Chervenic, 323490
Keller Williams Chervenic Rlty
Source: MLS Now,MLS#: 5095660 Originating MLS: Akron Cleveland Association of REALTORS
Originating MLS: Akron Cleveland Association of REALTORS
Facts & features
Interior
Bedrooms & bathrooms
- Bedrooms: 3
- Bathrooms: 3
- Full bathrooms: 2
- 1/2 bathrooms: 1
- Main level bathrooms: 1
Primary bedroom
- Level: Second
- Dimensions: 13 x 12
Bedroom
- Level: Second
- Dimensions: 10 x 10
Bedroom
- Level: Second
- Dimensions: 10 x 11
Primary bathroom
- Level: Second
- Dimensions: 6 x 8
Den
- Level: Lower
- Dimensions: 11 x 11
Eat in kitchen
- Level: First
- Dimensions: 18 x 16
Great room
- Level: First
- Dimensions: 18 x 15
Heating
- Forced Air, Gas
Cooling
- Central Air
Appliances
- Included: Dishwasher, Disposal, Microwave, Range, Refrigerator
- Laundry: Laundry Room, Upper Level
Features
- Basement: Partial
- Has fireplace: No
Interior area
- Total structure area: 1,728
- Total interior livable area: 1,728 sqft
- Finished area above ground: 1,728
Property
Parking
- Total spaces: 2
- Parking features: Attached, Garage
- Attached garage spaces: 2
Features
- Levels: Three Or More
- Patio & porch: Deck
Lot
- Size: 1,703 sqft
Details
- Parcel number: 3507214
Construction
Type & style
- Home type: Condo
- Property subtype: Townhouse, Condominium
Materials
- Brick, Vinyl Siding
- Roof: Asphalt,Fiberglass
Condition
- Year built: 2023
Utilities & green energy
- Sewer: Public Sewer
- Water: Public
Community & neighborhood
Location
- Region: Akron
- Subdivision: Villages/Sycamore-Ph 3
HOA & financial
HOA
- Has HOA: Yes
- HOA fee: $110 monthly
- Services included: Insurance, Maintenance Grounds, Maintenance Structure, Snow Removal
Price history
| Date | Event | Price |
|---|---|---|
| 5/9/2025 | Pending sale | $310,000+6.9%$179/sqft |
Source: | ||
| 5/5/2025 | Sold | $290,000-6.5%$168/sqft |
Source: | ||
| 4/9/2025 | Contingent | $310,000$179/sqft |
Source: | ||
| 1/31/2025 | Price change | $310,000-3.1%$179/sqft |
Source: | ||
| 1/22/2025 | Listed for sale | $320,000+18%$185/sqft |
Source: | ||
Public tax history
| Year | Property taxes | Tax assessment |
|---|---|---|
| 2024 | $5,430 +541.1% | $90,060 |
| 2023 | $847 | $90,060 |
| 2022 | -- | -- |
Find assessor info on the county website
Neighborhood: 44313
Nearby schools
GreatSchools rating
- 5/10Woodridge Intermediate Elementary SchoolGrades: PK-5Distance: 3.8 mi
- 7/10Woodridge Middle SchoolGrades: 6-8Distance: 4.1 mi
- 5/10Woodridge High SchoolGrades: 9-12Distance: 3.9 mi
Schools provided by the listing agent
- District: Woodridge LSD - 7717
Source: MLS Now. This data may not be complete. We recommend contacting the local school district to confirm school assignments for this home.
Get a cash offer in 3 minutes
Find out how much your home could sell for in as little as 3 minutes with a no-obligation cash offer.
Estimated market value$302,300
Get a cash offer in 3 minutes
Find out how much your home could sell for in as little as 3 minutes with a no-obligation cash offer.
Estimated market value
$302,300
