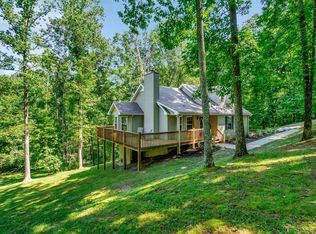Charming mini-farm with scenic views! Tons of storage, a front covered porch looking over the horse coral and a 12x36 covered back porch with under-house storage - moisture-sealed and insulated. New roof, gutters w/gutter guards, new tilt-in Pella windows. French drains, Two year old, one-stall barn w/tack room, 100+ bale hay storage, shop, training arena. Beautiful spring-fed creek at bottom of wooded trail. Lots of redbud trees, great pastures for your horses. Only 25 minutes to downtown Nashville. Quiet neighborhood and set up for horses.
This property is off market, which means it's not currently listed for sale or rent on Zillow. This may be different from what's available on other websites or public sources.
