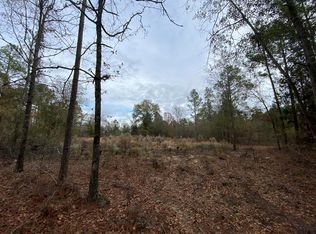Peaceful, private, paradise! New construction 3-4 bdrm home boasts 2600 sq ft of beautifully designed living space tucked on 6.7 acres off of Wire Rd. Open floor plan has attention to detail: stainless farm sink, custom cabinetry w/granite, trendy gray color scheme, beadboard accents & more. Easy care LVP flooring in living areas w/tile in wet areas & carpet in bdrms. Split floor plan has a large main bdrm suite w/an upscale tile shower & generous walk-in closet. Two bdrms & hall bath adjoin the living room while the bonus room with a 3/4 bath is perfect for another bdrm, game/craft room or home office. Half bath in living area for guests. Cozy gas FP in living room, formal dining room w/chair rail detailing & breakfast nook w/back yard views. Enjoy the sounds of nature & sunset views from the screened porch. Oversized 2 car garage w/stained concrete flooring. Sprinkler system & landscaping included. No HOA or restrictions so bring the horses & toys. MUST be accompanied by an agent!
This property is off market, which means it's not currently listed for sale or rent on Zillow. This may be different from what's available on other websites or public sources.

