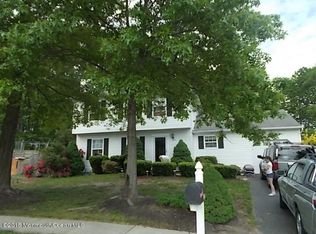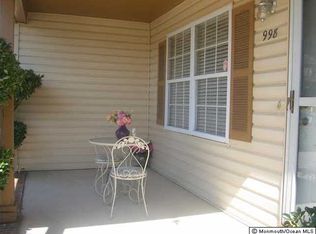Come make this home your own. This move in ready, dated, spacious, two bedroom, two bathroom, 10 room ranch provides many options. Come in and see the possibilities. This home is situated on 1 3 of an acre in the desirable Herbertsville neighborhood.
This property is off market, which means it's not currently listed for sale or rent on Zillow. This may be different from what's available on other websites or public sources.


