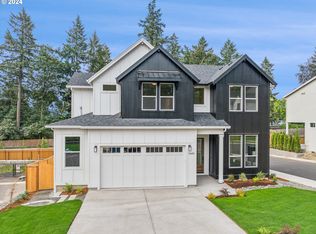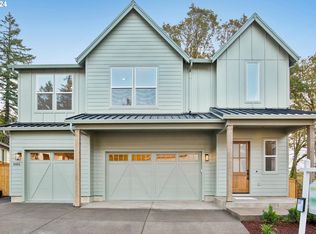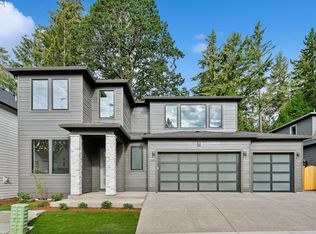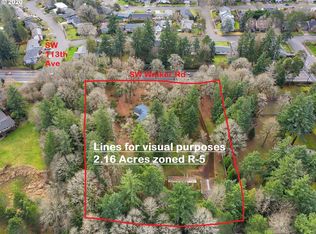Sold
$1,060,500
11478 SW Colmar Ln, Portland, OR 97225
5beds
3,454sqft
Residential, Single Family Residence
Built in 2024
6,098.4 Square Feet Lot
$1,024,300 Zestimate®
$307/sqft
$4,610 Estimated rent
Home value
$1,024,300
$963,000 - $1.09M
$4,610/mo
Zestimate® history
Loading...
Owner options
Explore your selling options
What's special
Open House Sat & Sun 12-2. New construction, move-in ready. Perfect location near Cedar Hills Beaverton built by Westwood Homes. 5 bedrooms and 4 full bathrooms. Upstairs has second junior suite. Spacious floorplan with lots of storage. Thermador 6 burner gas range, Thermador Dishwasher, AC, full front and rear landscaping with sprinklers, covered patios, & more! Unbeatable location near hwy 217 with shopping and restaurants from Cedar Hills Crossing. Quick commute to downtown and surrounding areas. You will love this location and the lifestyle here. William Walker Elem has dual language Spanish immersion program. THPRD sports and rec facilities are top notch nearby. Commonwealth Lake just a short drive.
Zillow last checked: 8 hours ago
Listing updated: February 12, 2025 at 09:14am
Listed by:
Alexander Phan 503-860-8128,
Keller Williams Realty Professionals
Bought with:
Lynn Foe, 201221759
Berkshire Hathaway HomeServices NW Real Estate
Source: RMLS (OR),MLS#: 24598905
Facts & features
Interior
Bedrooms & bathrooms
- Bedrooms: 5
- Bathrooms: 4
- Full bathrooms: 4
- Main level bathrooms: 1
Primary bedroom
- Features: Soaking Tub, Suite, Walkin Closet, Wallto Wall Carpet
- Level: Upper
- Area: 288
- Dimensions: 18 x 16
Bedroom 2
- Features: Closet
- Level: Upper
- Area: 144
- Dimensions: 12 x 12
Bedroom 3
- Features: Bathroom, Closet, Suite
- Level: Upper
- Area: 165
- Dimensions: 15 x 11
Bedroom 4
- Features: Closet, Wallto Wall Carpet
- Level: Upper
- Area: 143
- Dimensions: 11 x 13
Bedroom 5
- Features: High Ceilings, Walkin Closet, Wallto Wall Carpet
- Level: Main
- Area: 144
- Dimensions: 9 x 16
Dining room
- Level: Main
Kitchen
- Features: Dishwasher, Disposal, Gas Appliances, Great Room, Island, Microwave, Pantry, Engineered Hardwood, Plumbed For Ice Maker, Quartz
- Level: Main
- Area: 234
- Width: 13
Heating
- Forced Air 95 Plus
Cooling
- Central Air
Appliances
- Included: Dishwasher, Disposal, Free-Standing Gas Range, Free-Standing Range, Microwave, Plumbed For Ice Maker, Range Hood, Stainless Steel Appliance(s), Gas Appliances, Gas Water Heater, Tank Water Heater
- Laundry: Laundry Room
Features
- High Ceilings, High Speed Internet, Vaulted Ceiling(s), Closet, Walk-In Closet(s), Bathroom, Suite, Great Room, Kitchen Island, Pantry, Quartz, Soaking Tub
- Flooring: Engineered Hardwood, Hardwood, Wood, Wall to Wall Carpet
- Windows: Double Pane Windows, Vinyl Frames
- Basement: Crawl Space
- Number of fireplaces: 1
- Fireplace features: Gas
Interior area
- Total structure area: 3,454
- Total interior livable area: 3,454 sqft
Property
Parking
- Total spaces: 3
- Parking features: Driveway, Garage Door Opener, Attached
- Attached garage spaces: 3
- Has uncovered spaces: Yes
Features
- Levels: Two
- Stories: 2
- Patio & porch: Covered Patio, Patio, Porch
- Exterior features: Gas Hookup, Yard
- Fencing: Fenced
- Has view: Yes
- View description: Trees/Woods
Lot
- Size: 6,098 sqft
- Features: Greenbelt, Level, Sprinkler, SqFt 5000 to 6999
Details
- Additional structures: GasHookup
- Parcel number: R2228932
Construction
Type & style
- Home type: SingleFamily
- Property subtype: Residential, Single Family Residence
Materials
- Cement Siding, Stone
- Foundation: Concrete Perimeter
- Roof: Composition,Metal
Condition
- New Construction
- New construction: Yes
- Year built: 2024
Details
- Warranty included: Yes
Utilities & green energy
- Gas: Gas Hookup, Gas
- Sewer: Public Sewer
- Water: Public
Community & neighborhood
Location
- Region: Portland
- Subdivision: Lynnridge Estates
HOA & financial
HOA
- Has HOA: Yes
- HOA fee: $525 annually
- Amenities included: Commons
Other
Other facts
- Listing terms: Cash,Conventional
- Road surface type: Paved
Price history
| Date | Event | Price |
|---|---|---|
| 2/12/2025 | Sold | $1,060,500+0.7%$307/sqft |
Source: | ||
| 1/14/2025 | Pending sale | $1,052,950$305/sqft |
Source: | ||
| 11/27/2024 | Price change | $1,052,950-8.7%$305/sqft |
Source: | ||
| 6/24/2024 | Listed for sale | $1,152,950$334/sqft |
Source: | ||
Public tax history
Tax history is unavailable.
Neighborhood: 97225
Nearby schools
GreatSchools rating
- 3/10William Walker Elementary SchoolGrades: PK-5Distance: 0.3 mi
- 7/10Cedar Park Middle SchoolGrades: 6-8Distance: 0.5 mi
- 7/10Beaverton High SchoolGrades: 9-12Distance: 1.2 mi
Schools provided by the listing agent
- Elementary: William Walker
- Middle: Cedar Park
- High: Beaverton
Source: RMLS (OR). This data may not be complete. We recommend contacting the local school district to confirm school assignments for this home.
Get a cash offer in 3 minutes
Find out how much your home could sell for in as little as 3 minutes with a no-obligation cash offer.
Estimated market value
$1,024,300
Get a cash offer in 3 minutes
Find out how much your home could sell for in as little as 3 minutes with a no-obligation cash offer.
Estimated market value
$1,024,300



