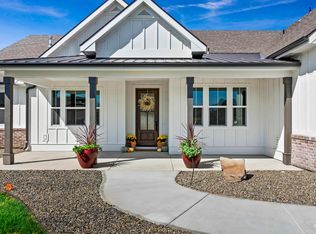Sold
Price Unknown
11477 W Floating Feather Rd, Star, ID 83669
4beds
3baths
3,200sqft
Single Family Residence
Built in 2005
0.5 Acres Lot
$781,500 Zestimate®
$--/sqft
$2,729 Estimated rent
Home value
$781,500
$742,000 - $828,000
$2,729/mo
Zestimate® history
Loading...
Owner options
Explore your selling options
What's special
WELCOME HOME TO YOUR HALF ACRE IN STAR! Enjoy life in this beautiful and very spacious 4 bedroom, 3 bathroom custom home that is sure to impress with a 20 foot high "Grand Entry" and many other thoughtfully planned details and upgrades. Wonderful kitchen with leathered granite counters, center island, custom cabinetry and nice tile backsplash accents. Split bedroom floor plan, gas fireplace, extensive tile flooring, impressive custom archways and coffered ceilings. Sumptuous master suite on main level with a very spacious walk-in closet, oversized tub and a separate walk-in shower with exquisite tile work! Upstairs 14 x 24 bonus room with kitchenette, bedroom and bathroom makes a perfect in-law suite. Just relax or entertain on the large covered back patio, complete with an outdoor kitchen with gas grill and refrigerator. Beautiful and spacious yard with storage shed, garden space, fenced dog area, mature shade trees plus several fruit trees and a very large (behind the gate!) RV parking area!
Zillow last checked: 8 hours ago
Listing updated: August 16, 2023 at 09:02am
Listed by:
Herb Prandl 208-989-5730,
Coldwell Banker Tomlinson
Bought with:
Gregory Jones
Silvercreek Realty Group
Source: IMLS,MLS#: 98882124
Facts & features
Interior
Bedrooms & bathrooms
- Bedrooms: 4
- Bathrooms: 3
- Main level bathrooms: 2
- Main level bedrooms: 3
Primary bedroom
- Level: Main
- Area: 196
- Dimensions: 14 x 14
Bedroom 2
- Level: Main
- Area: 180
- Dimensions: 15 x 12
Bedroom 3
- Level: Main
- Area: 132
- Dimensions: 12 x 11
Bedroom 4
- Level: Upper
- Area: 156
- Dimensions: 13 x 12
Dining room
- Level: Main
- Area: 121
- Dimensions: 11 x 11
Family room
- Level: Main
- Area: 234
- Dimensions: 18 x 13
Kitchen
- Level: Main
- Area: 196
- Dimensions: 14 x 14
Heating
- Forced Air, Natural Gas
Cooling
- Central Air
Appliances
- Included: Gas Water Heater, Dishwasher, Disposal, Microwave, Oven/Range Freestanding
Features
- Bath-Master, Bed-Master Main Level, Split Bedroom, Formal Dining, Family Room, Double Vanity, Walk-In Closet(s), Breakfast Bar, Pantry, Kitchen Island, Granite Counters, Number of Baths Main Level: 2, Number of Baths Upper Level: 1, Bonus Room Size: 24x14, Bonus Room Level: Upper
- Flooring: Tile, Carpet
- Has basement: No
- Number of fireplaces: 1
- Fireplace features: One, Gas
Interior area
- Total structure area: 3,200
- Total interior livable area: 3,200 sqft
- Finished area above ground: 3,200
- Finished area below ground: 0
Property
Parking
- Total spaces: 3
- Parking features: Attached, RV Access/Parking, Driveway
- Attached garage spaces: 3
- Has uncovered spaces: Yes
- Details: Garage: 31x24
Features
- Levels: Single w/ Upstairs Bonus Room
- Patio & porch: Covered Patio/Deck
- Fencing: Full,Vinyl
Lot
- Size: 0.50 Acres
- Dimensions: 160 x 136
- Features: 1/2 - .99 AC, Garden, Sidewalks, Auto Sprinkler System, Full Sprinkler System
Details
- Additional structures: Shed(s)
- Parcel number: R2779390060
Construction
Type & style
- Home type: SingleFamily
- Property subtype: Single Family Residence
Materials
- Frame, Stone
- Foundation: Crawl Space
- Roof: Architectural Style
Condition
- Year built: 2005
Utilities & green energy
- Water: Public
- Utilities for property: Sewer Connected
Community & neighborhood
Location
- Region: Star
HOA & financial
HOA
- Has HOA: Yes
- HOA fee: $748 annually
Other
Other facts
- Listing terms: Cash,Conventional
- Ownership: Fee Simple,Fractional Ownership: No
- Road surface type: Paved
Price history
Price history is unavailable.
Public tax history
| Year | Property taxes | Tax assessment |
|---|---|---|
| 2025 | $2,726 +14.4% | $652,900 -5.3% |
| 2024 | $2,383 -20.5% | $689,700 +17.8% |
| 2023 | $2,998 -7.2% | $585,500 -17.3% |
Find assessor info on the county website
Neighborhood: 83669
Nearby schools
GreatSchools rating
- 7/10Star Elementary SchoolGrades: PK-5Distance: 0.6 mi
- 9/10STAR MIDDLE SCHOOLGrades: 6-8Distance: 1.3 mi
- 10/10Owyhee High SchoolGrades: 9-12Distance: 4.7 mi
Schools provided by the listing agent
- Elementary: Star
- Middle: Star
- High: Eagle
- District: West Ada School District
Source: IMLS. This data may not be complete. We recommend contacting the local school district to confirm school assignments for this home.
