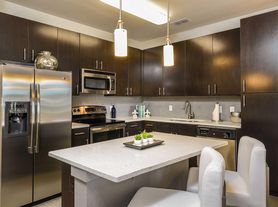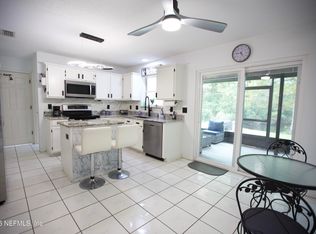Lawn maintenance, Pest control, Smart home monitoring package, FT300 Functional trainer exercise equipment are INCLUDED IN RENTAL.
A stunning like new 4 bedrooms 4.5 baths plus flex and bonus room with many upgrades to list. This is the Anastasia Elite floorplan built in 2023 by Toll Brothers, conveniently located in Edison within the E-Town gated community.
Master bedroom and two guest bedrooms are located on first floor. Second floor is composed by one bedroom/suite, loft plus flex room which could be used as a home theater.
Enjoy Recharge, the community pool, gym, clubhouse and playgrounds.
You can't beat this home location, only a few minutes from schools, shopping, St. Johns Town Center and major highways like I295, I95 and 9B.
This is a must see!
House for rent
$6,300/mo
11476 Madelynn Dr, Jacksonville, FL 32256
4beds
3,542sqft
Price may not include required fees and charges.
Singlefamily
Available now
No pets
Central air
In unit laundry
2 Garage spaces parking
Central, fireplace
What's special
Flex roomHome theaterCommunity pool
- 154 days |
- -- |
- -- |
Travel times
Looking to buy when your lease ends?
Get a special Zillow offer on an account designed to grow your down payment. Save faster with up to a 6% match & an industry leading APY.
Offer exclusive to Foyer+; Terms apply. Details on landing page.
Facts & features
Interior
Bedrooms & bathrooms
- Bedrooms: 4
- Bathrooms: 5
- Full bathrooms: 4
- 1/2 bathrooms: 1
Heating
- Central, Fireplace
Cooling
- Central Air
Appliances
- Included: Dishwasher, Disposal, Double Oven, Dryer, Microwave, Refrigerator, Stove, Washer
- Laundry: In Unit, Lower Level, Sink
Features
- Eat-in Kitchen, Entrance Foyer, Guest Suite, Kitchen Island, Master Downstairs, Open Floorplan, Pantry, Primary Bathroom - Shower No Tub, Smart Home, Smart Thermostat, Split Bedrooms, View, Walk-In Closet(s)
- Has fireplace: Yes
Interior area
- Total interior livable area: 3,542 sqft
Property
Parking
- Total spaces: 2
- Parking features: Garage, Covered
- Has garage: Yes
- Details: Contact manager
Features
- Exterior features: Architecture Style: Contemporary, Association Fees included in rent, Clubhouse, Covered, Eat-in Kitchen, Entrance Foyer, Exterior Maintenance included in rent, Fitness Center, Garage, Gated, Guest Room, Guest Suite, Heating system: Central, In Unit, Jogging Path, Kitchen Island, Lower Level, Master Downstairs, Open Floorplan, Pantry, Park, Patio, Pest Control included in rent, Pet Park, Pets - No, Playground, Pond, Primary Bathroom - Shower No Tub, Repairs included in rent, Sink, Smart Home, Smart Thermostat, Split Bedrooms, Tankless Water Heater, Taxes included in rent, Walk-In Closet(s)
- Has view: Yes
- View description: Water View
- Has water view: Yes
- Water view: Waterfront
Details
- Parcel number: 1677630930
Construction
Type & style
- Home type: SingleFamily
- Architectural style: Contemporary
- Property subtype: SingleFamily
Condition
- Year built: 2023
Community & HOA
Community
- Features: Clubhouse, Fitness Center, Playground
- Security: Gated Community
HOA
- Amenities included: Fitness Center
Location
- Region: Jacksonville
Financial & listing details
- Lease term: Negotiable
Price history
| Date | Event | Price |
|---|---|---|
| 9/17/2025 | Price change | $6,300-4.5%$2/sqft |
Source: realMLS #2089538 | ||
| 8/4/2025 | Price change | $6,600-4.3%$2/sqft |
Source: realMLS #2089538 | ||
| 5/24/2025 | Listed for rent | $6,900$2/sqft |
Source: realMLS #2089538 | ||
| 9/13/2023 | Sold | $1,118,064$316/sqft |
Source: | ||

