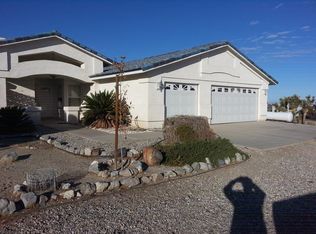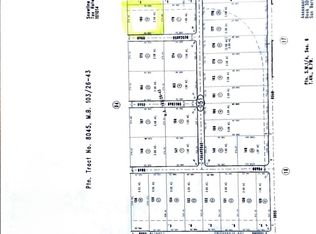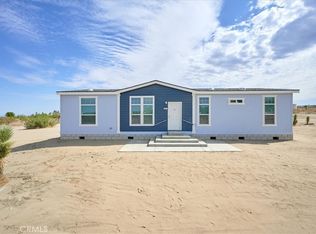Fully gated and private 2-acre rental property offering security, space, and a peaceful natural setting just a short drive from Los Angeles. The flat lot is beautifully landscaped with a wide variety of mature trees and plants, creating a botanical garden like environment with open views, fresh air, and privacy. The main home features 2,100+ sq. ft. 4 bedrooms and 2 bathrooms, high ceilings, dual-sided fireplaces, stainless steel appliances, a family room, select floor heating, an indoor game room, and indoor laundry. A separate second structure offers flexible use such as an office or studio (tenant to verify). Rare opportunity to rent and enjoy this exceptional property as if it were your own private home. Monthly Rent: $2,500. Tenant pay all utilities, and require renters insurance.
This property is off market, which means it's not currently listed for sale or rent on Zillow. This may be different from what's available on other websites or public sources.


