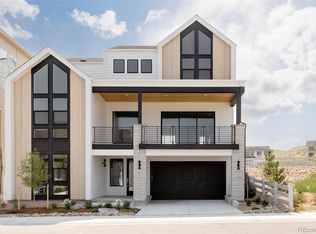Sold for $1,150,000 on 05/14/25
$1,150,000
11476 Alla Breve Circle, Lone Tree, CO 80134
5beds
3,563sqft
Single Family Residence
Built in 2024
3,697 Square Feet Lot
$1,135,000 Zestimate®
$323/sqft
$-- Estimated rent
Home value
$1,135,000
$1.08M - $1.19M
Not available
Zestimate® history
Loading...
Owner options
Explore your selling options
What's special
This spectacular brand new Fusion Plan 3 by Infinity Properties brings sky high living to Lyric at RidgeGate. Immediately upon entering, wide stairs and three story volume provide the classic Infinity “wow” factor. Hardwood stairs take you up to the main level which features an open layout with kitchen, great room and dining room with wet bar. The kitchen features sophisticated two-tone white and warm walnut cabinetry as well as upgraded Thermador appliances including a 48” built-in refrigerator, double oven, 36” cooktop, dishwasher with wood cabinet panel and wet bar beverage center. Relax in the spacious primary suite boasting vaulted ceilings, two walk-in closets and a large spa-like bath with soaking tub. The upper level has two bedrooms each with their own en-suite bath, as well as a large office featuring a glass wall and door. This home is located in the highly anticipate Lyric at RidgeGate development, and the future amenity center is just steps away!
Zillow last checked: 8 hours ago
Listing updated: May 14, 2025 at 08:46am
Listed by:
Jason Cummings 720-409-7330 Jason@JasonCummingsDenver.com,
Compass - Denver
Bought with:
Other MLS Non-REcolorado
NON MLS PARTICIPANT
Source: REcolorado,MLS#: 7656050
Facts & features
Interior
Bedrooms & bathrooms
- Bedrooms: 5
- Bathrooms: 5
- Full bathrooms: 3
- 3/4 bathrooms: 1
- 1/2 bathrooms: 1
- Main level bathrooms: 2
- Main level bedrooms: 1
Primary bedroom
- Level: Main
- Area: 246.03 Square Feet
- Dimensions: 17.7 x 13.9
Bedroom
- Level: Upper
Bedroom
- Level: Upper
Bedroom
- Level: Upper
Bedroom
- Level: Upper
Primary bathroom
- Level: Main
Bathroom
- Level: Main
Bathroom
- Level: Upper
Bathroom
- Level: Upper
Bathroom
- Level: Upper
Dining room
- Level: Main
- Area: 174 Square Feet
- Dimensions: 15 x 11.6
Great room
- Level: Main
- Area: 320.64 Square Feet
- Dimensions: 16.7 x 19.2
Kitchen
- Level: Main
- Area: 221.95 Square Feet
- Dimensions: 19.3 x 11.5
Loft
- Level: Upper
- Area: 204.82 Square Feet
- Dimensions: 13.3 x 15.4
Heating
- Forced Air
Cooling
- Central Air
Appliances
- Included: Convection Oven, Cooktop, Dishwasher, Disposal, Freezer, Range Hood, Refrigerator, Self Cleaning Oven, Tankless Water Heater
Features
- Eat-in Kitchen, Five Piece Bath, Kitchen Island, Open Floorplan, Pantry, Primary Suite, Quartz Counters, Smart Thermostat, Walk-In Closet(s), Wet Bar, Wired for Data
- Flooring: Carpet, Tile, Vinyl
- Windows: Double Pane Windows
- Has basement: No
- Number of fireplaces: 1
- Fireplace features: Great Room
- Common walls with other units/homes: No Common Walls
Interior area
- Total structure area: 3,563
- Total interior livable area: 3,563 sqft
- Finished area above ground: 3,563
Property
Parking
- Total spaces: 3
- Parking features: Concrete, Dry Walled, Lighted, Oversized, Tandem
- Attached garage spaces: 3
Features
- Levels: Three Or More
- Patio & porch: Covered, Deck, Front Porch, Patio
- Exterior features: Balcony, Gas Valve, Private Yard, Rain Gutters
- Fencing: Partial
- Has view: Yes
- View description: Mountain(s)
Lot
- Size: 3,697 sqft
- Features: Corner Lot, Greenbelt, Irrigated, Landscaped, Master Planned
- Residential vegetation: Grassed
Details
- Parcel number: 223123111002
- Special conditions: Standard
Construction
Type & style
- Home type: SingleFamily
- Architectural style: Contemporary
- Property subtype: Single Family Residence
Materials
- Other
- Foundation: Slab
- Roof: Composition
Condition
- New Construction
- New construction: Yes
- Year built: 2024
Details
- Builder model: Fusion Plan 3
- Builder name: Infinity Homes
- Warranty included: Yes
Utilities & green energy
- Electric: 220 Volts
- Sewer: Public Sewer
- Water: Public
- Utilities for property: Cable Available, Electricity Connected, Internet Access (Wired), Natural Gas Connected, Phone Available
Community & neighborhood
Security
- Security features: Carbon Monoxide Detector(s), Security System, Smoke Detector(s)
Location
- Region: Lone Tree
- Subdivision: Lyric At Ridgegate
HOA & financial
HOA
- Has HOA: Yes
- HOA fee: $240 monthly
- Amenities included: Clubhouse, Fitness Center, Park, Playground, Pool, Trail(s)
- Services included: Maintenance Grounds
- Association name: Lyric Owners Association, Inc.
- Association phone: 303-750-0994
Other
Other facts
- Listing terms: Cash,Conventional,Jumbo
- Ownership: Builder
- Road surface type: Paved
Price history
| Date | Event | Price |
|---|---|---|
| 5/14/2025 | Sold | $1,150,000-4.1%$323/sqft |
Source: | ||
| 4/27/2025 | Pending sale | $1,199,454$337/sqft |
Source: | ||
| 3/11/2025 | Listed for sale | $1,199,454-4%$337/sqft |
Source: | ||
| 2/20/2025 | Listing removed | $1,249,454$351/sqft |
Source: | ||
| 10/11/2024 | Listed for sale | $1,249,454$351/sqft |
Source: | ||
Public tax history
| Year | Property taxes | Tax assessment |
|---|---|---|
| 2025 | $4,322 -0.9% | $73,040 +169.9% |
| 2024 | $4,362 +94.1% | $27,060 -10% |
| 2023 | $2,248 | $30,060 +97% |
Find assessor info on the county website
Neighborhood: 80134
Nearby schools
GreatSchools rating
- 6/10Eagle Ridge Elementary SchoolGrades: PK-6Distance: 3.2 mi
- 5/10Cresthill Middle SchoolGrades: 7-8Distance: 4.6 mi
- 9/10Highlands Ranch High SchoolGrades: 9-12Distance: 4.6 mi
Schools provided by the listing agent
- Elementary: Eagle Ridge
- Middle: Cresthill
- High: Highlands Ranch
- District: Douglas RE-1
Source: REcolorado. This data may not be complete. We recommend contacting the local school district to confirm school assignments for this home.
Get a cash offer in 3 minutes
Find out how much your home could sell for in as little as 3 minutes with a no-obligation cash offer.
Estimated market value
$1,135,000
Get a cash offer in 3 minutes
Find out how much your home could sell for in as little as 3 minutes with a no-obligation cash offer.
Estimated market value
$1,135,000
