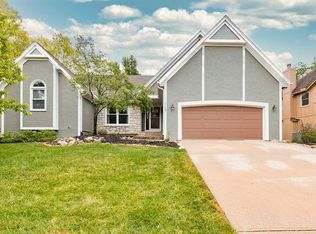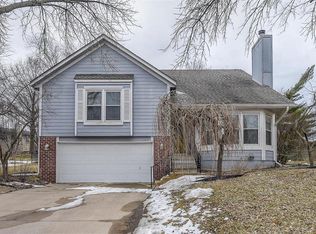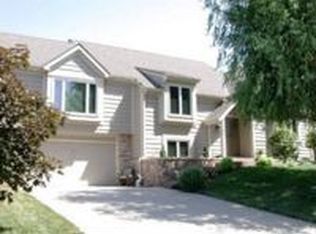Sold
Price Unknown
11475 S Millview Rd, Olathe, KS 66061
4beds
3,190sqft
Single Family Residence
Built in 1989
9,147.6 Square Feet Lot
$505,200 Zestimate®
$--/sqft
$3,614 Estimated rent
Home value
$505,200
$480,000 - $530,000
$3,614/mo
Zestimate® history
Loading...
Owner options
Explore your selling options
What's special
This stunning home is located in the highly sought-after Northwood Trails subdivision, a quiet, family-friendly neighborhood in Olathe. The home features a large living room with a fireplace, a gourmet kitchen with stainless steel appliances and new quartz countertops. The living room and kitchen are lined with large windows that brighten the rooms and provide a wonderful view of the beautifully landscaped backyard. The main floor also has a formal dining room and space for an office or formal sitting room. The primary bedroom is a dream come true, with its spa-like ensuite, large walk-in closet, and sitting room with fireplace. The laundry room is also located inside primary bedroom. The backyard is perfect for entertaining, with a secluded deck area and a large, flat yard that is completely fenced for kids and pets to enjoy. Northwood Trails offers a variety of amenities, including a pond, swimming pool, and walking trails that connect to The Mill Creek Trails. The neighborhood is also close to highways, shopping, restaurants, and highly rated schools.
Zillow last checked: 8 hours ago
Listing updated: July 06, 2023 at 11:40am
Listing Provided by:
Shelly Cole 816-868-4334,
United Real Estate Kansas City
Bought with:
DJ Merrill, 2020005319
Platinum Realty LLC
Source: Heartland MLS as distributed by MLS GRID,MLS#: 2435158
Facts & features
Interior
Bedrooms & bathrooms
- Bedrooms: 4
- Bathrooms: 4
- Full bathrooms: 3
- 1/2 bathrooms: 1
Primary bedroom
- Features: Carpet, Walk-In Closet(s)
- Level: Second
- Area: 238 Square Feet
- Dimensions: 14 x 17
Bedroom 2
- Features: Carpet
- Level: Second
- Area: 132 Square Feet
- Dimensions: 12 x 11
Bedroom 3
- Features: Carpet
- Level: Second
- Area: 156 Square Feet
- Dimensions: 13 x 12
Bedroom 4
- Features: Carpet, Ceiling Fan(s)
- Level: Second
- Area: 143 Square Feet
- Dimensions: 13 x 11
Primary bathroom
- Features: Carpet, Shower Only
- Level: Second
- Area: 98 Square Feet
- Dimensions: 14 x 7
Dining room
- Features: Carpet
- Level: First
- Area: 140 Square Feet
- Dimensions: 10 x 14
Other
- Features: Carpet, Wet Bar
- Level: Basement
- Area: 180 Square Feet
- Dimensions: 9 x 20
Family room
- Features: Carpet, Ceiling Fan(s), Fireplace
- Level: First
- Area: 272 Square Feet
- Dimensions: 16 x 17
Kitchen
- Features: Ceiling Fan(s), Kitchen Island
- Level: First
- Area: 330 Square Feet
- Dimensions: 15 x 22
Laundry
- Level: First
- Area: 25 Square Feet
- Dimensions: 5 x 5
Living room
- Features: Carpet
- Level: First
- Area: 143 Square Feet
- Dimensions: 13 x 11
Office
- Features: Carpet
- Level: Basement
- Area: 126 Square Feet
- Dimensions: 14 x 9
Recreation room
- Features: Carpet
- Level: Basement
- Area: 270 Square Feet
- Dimensions: 10 x 27
Sitting room
- Features: Carpet, Fireplace, Walk-In Closet(s)
- Level: Second
- Area: 225 Square Feet
- Dimensions: 15 x 15
Heating
- Forced Air
Cooling
- Electric
Appliances
- Included: Double Oven, Microwave
- Laundry: Main Level
Features
- Kitchen Island, Painted Cabinets, Pantry, Walk-In Closet(s)
- Flooring: Wood
- Windows: Skylight(s)
- Basement: Finished,Sump Pump
- Number of fireplaces: 2
- Fireplace features: Family Room, Master Bedroom
Interior area
- Total structure area: 3,190
- Total interior livable area: 3,190 sqft
- Finished area above ground: 2,476
- Finished area below ground: 714
Property
Parking
- Total spaces: 2
- Parking features: Attached, Garage Faces Front
- Attached garage spaces: 2
Features
- Patio & porch: Deck
- Fencing: Wood
Lot
- Size: 9,147 sqft
- Features: Adjoin Greenspace
Details
- Parcel number: DP50700004 0031
Construction
Type & style
- Home type: SingleFamily
- Architectural style: Traditional
- Property subtype: Single Family Residence
Materials
- Brick/Mortar
- Roof: Composition
Condition
- Year built: 1989
Details
- Builder name: Traditonal
Utilities & green energy
- Sewer: Public Sewer
- Water: Public
Community & neighborhood
Security
- Security features: Smoke Detector(s)
Location
- Region: Olathe
- Subdivision: Northwood Trails
HOA & financial
HOA
- Has HOA: Yes
- HOA fee: $575 annually
- Amenities included: Clubhouse, Pool, Trail(s)
- Association name: Northwood Trails Homes Association
Other
Other facts
- Listing terms: Cash,Conventional,FHA,VA Loan
- Ownership: Private
Price history
| Date | Event | Price |
|---|---|---|
| 6/30/2023 | Sold | -- |
Source: | ||
| 5/21/2023 | Pending sale | $459,000$144/sqft |
Source: | ||
| 5/18/2023 | Listed for sale | $459,000+83.6%$144/sqft |
Source: | ||
| 5/20/2011 | Sold | -- |
Source: Agent Provided Report a problem | ||
| 4/10/2011 | Price change | $250,000-3.8%$78/sqft |
Source: Reece and Nichols Realtors #1722456 Report a problem | ||
Public tax history
| Year | Property taxes | Tax assessment |
|---|---|---|
| 2024 | $6,237 +9.5% | $55,039 +11.1% |
| 2023 | $5,698 +25.6% | $49,519 +28.7% |
| 2022 | $4,536 | $38,467 +10.5% |
Find assessor info on the county website
Neighborhood: Northwood Trails
Nearby schools
GreatSchools rating
- 7/10Woodland Elementary SchoolGrades: PK-5Distance: 0.7 mi
- 5/10Santa Fe Trail Middle SchoolGrades: 6-8Distance: 1.5 mi
- 9/10Olathe North Sr High SchoolGrades: 9-12Distance: 2.2 mi
Schools provided by the listing agent
- Elementary: Meadow Lane
- Middle: Santa Fe Trail
- High: Olathe Northwest
Source: Heartland MLS as distributed by MLS GRID. This data may not be complete. We recommend contacting the local school district to confirm school assignments for this home.
Get a cash offer in 3 minutes
Find out how much your home could sell for in as little as 3 minutes with a no-obligation cash offer.
Estimated market value
$505,200
Get a cash offer in 3 minutes
Find out how much your home could sell for in as little as 3 minutes with a no-obligation cash offer.
Estimated market value
$505,200


