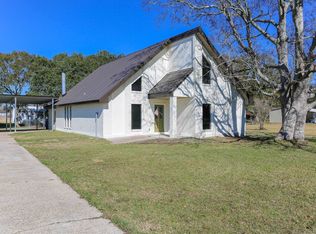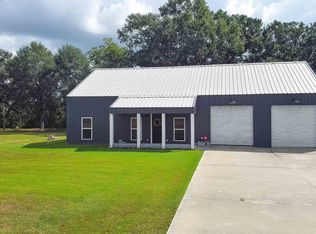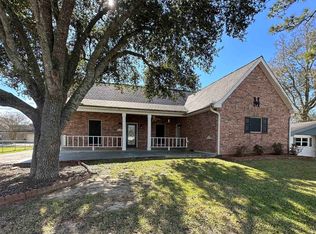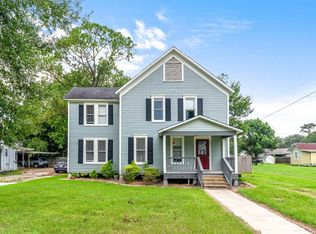Welcome to this beautifully renovated ranch-style home situated amongst 20 acres just minutes from town. This spacious residence features an open-concept layout with generous kitchen and living areas, perfect for entertaining. The home includes three cozy bedrooms and two full baths, highlighted by an impressive walk in shower in the master suite. A large utility room adds to the functionality, while abundant storage options provide convenience throughout. Unwind and enjoy breathtaking sunsets from the comfort of the screened-in porch. This property is a true oasis blending comfort, modern updates, and ample outdoor space. Improvements to the home in 2017 include: Complete rewiring, blown in insulation, new sheetrock and paint throughout, new flooring, new cabinets and granite, new appliances, replaced walk in shower, all new doors(interior and exterior), all new windows, light fixtures, ceiling fans. In 2019 New AC/HP, 2020 new water heater, 2021 new septic system.
For sale
$350,000
11475 David Rd, Welsh, LA 70591
3beds
2,533sqft
Est.:
Single Family Residence, Residential
Built in 1970
20 Acres Lot
$348,400 Zestimate®
$138/sqft
$-- HOA
What's special
Breathtaking sunsetsAbundant storage optionsAmple outdoor spaceLight fixturesNew cabinets and graniteAll new windowsScreened-in porch
- 202 days |
- 802 |
- 35 |
Zillow last checked: 8 hours ago
Listing updated: February 11, 2026 at 12:08am
Listed by:
Nancy Cormier 337-275-6956,
CENTURY 21 Bessette Flavin 337-474-2185
Source: SWLAR,MLS#: SWL25100188
Tour with a local agent
Facts & features
Interior
Bedrooms & bathrooms
- Bedrooms: 3
- Bathrooms: 2
- Full bathrooms: 2
- Main level bathrooms: 2
- Main level bedrooms: 3
Primary bedroom
- Level: Lower
- Dimensions: 17.3x15.5
Bedroom 1
- Level: Lower
- Dimensions: 19x14.9
Bedroom 2
- Level: Lower
- Dimensions: 13.7x14.7
Primary bathroom
- Level: Lower
- Dimensions: 12.2x10.5
Family room
- Level: Lower
- Dimensions: 29x19
Kitchen
- Level: Lower
- Dimensions: 29x17
Living room
- Level: Lower
- Dimensions: 33x17
Heating
- Heat Pump
Cooling
- Central Air
Appliances
- Included: Dishwasher, Electric Range, Refrigerator, Water Heater, Washer
- Laundry: Inside, Washer Hookup
Features
- Breakfast Counter / Bar, Family Kitchen
- Has basement: No
- Has fireplace: Yes
- Fireplace features: Wood Burning
Interior area
- Total interior livable area: 2,533 sqft
Property
Parking
- Total spaces: 4
- Parking features: Carport, Concrete, Driveway
- Garage spaces: 2
- Carport spaces: 2
- Covered spaces: 4
- Has uncovered spaces: Yes
Features
- Patio & porch: Screened
- Fencing: None
- Has view: Yes
- View description: Pasture
Lot
- Size: 20 Acres
- Dimensions: 1290 x 246 x 1600 x 1332
- Features: Front Yard, Pasture
Details
- Additional structures: Workshop
- Parcel number: 700069750
- Zoning description: Residential
- Special conditions: Standard
Construction
Type & style
- Home type: SingleFamily
- Architectural style: Ranch
- Property subtype: Single Family Residence, Residential
Materials
- Brick
- Foundation: Slab
- Roof: Metal
Condition
- Updated/Remodeled,Turnkey
- Year built: 1970
Details
- Builder name: Touchet
Utilities & green energy
- Sewer: Private Sewer
- Water: Community
- Utilities for property: Cable Available, Cable Connected, Natural Gas Not Available, Sewer Connected, Water Connected
Community & HOA
Community
- Features: Biking, Hunting, Park, Rural, Street Lights
HOA
- Has HOA: No
Location
- Region: Welsh
Financial & listing details
- Price per square foot: $138/sqft
- Tax assessed value: $224,467
- Annual tax amount: $1,596
- Date on market: 7/25/2025
- Cumulative days on market: 681 days
- Road surface type: Unimproved
Estimated market value
$348,400
$331,000 - $366,000
$1,708/mo
Price history
Price history
| Date | Event | Price |
|---|---|---|
| 1/19/2026 | Listed for sale | $350,000$138/sqft |
Source: SWLAR #SWL25100188 Report a problem | ||
| 1/8/2026 | Pending sale | $350,000$138/sqft |
Source: SWLAR #SWL25100188 Report a problem | ||
| 11/11/2025 | Price change | $350,000-6.7%$138/sqft |
Source: SWLAR #SWL25100188 Report a problem | ||
| 10/23/2025 | Price change | $375,000-3.8%$148/sqft |
Source: SWLAR #SWL25100188 Report a problem | ||
| 9/12/2025 | Price change | $389,900-2.5%$154/sqft |
Source: SWLAR #SWL25100188 Report a problem | ||
Public tax history
Public tax history
| Year | Property taxes | Tax assessment |
|---|---|---|
| 2024 | $1,596 +154.8% | $22,867 +60.8% |
| 2023 | $626 | $14,220 |
| 2022 | $626 | $14,220 |
Find assessor info on the county website
BuyAbility℠ payment
Est. payment
$1,878/mo
Principal & interest
$1673
Home insurance
$123
Property taxes
$82
Climate risks
Neighborhood: 70591
Nearby schools
GreatSchools rating
- 5/10Welsh Elementary SchoolGrades: PK-5Distance: 2.5 mi
- 4/10Welsh-Roanoke Junior High SchoolGrades: 6-8Distance: 3.7 mi
- 6/10Welsh High SchoolGrades: 9-12Distance: 2.5 mi
Schools provided by the listing agent
- Elementary: Welsh
- Middle: Welsh-Roanoke
- High: Welsh
Source: SWLAR. This data may not be complete. We recommend contacting the local school district to confirm school assignments for this home.
- Loading
- Loading





