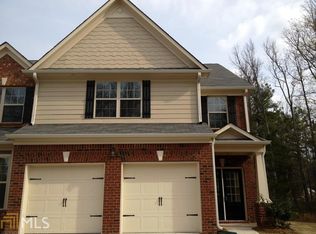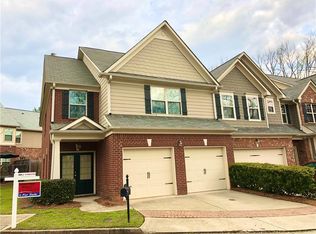Closed
$465,000
11475 Cottonton Rd, Johns Creek, GA 30022
3beds
2,048sqft
Townhouse
Built in 2013
1,742.4 Square Feet Lot
$444,700 Zestimate®
$227/sqft
$2,657 Estimated rent
Home value
$444,700
$422,000 - $467,000
$2,657/mo
Zestimate® history
Loading...
Owner options
Explore your selling options
What's special
Welcome Home to this move-in ready townhome in one of the most desirable locations in the Alpharetta/Johns Creek area. This end-unit home boasts 3 large bedrooms upstairs along with 2 baths and a half bath on the main level. The open-concept living space greets you as you enter through the front door with loads of natural light, a cozy fireplace in the family room, a well-appointed kitchen with granite countertops, stainless steel appliances, and an eat-in kitchen. The home sits on a cul-de-sac and has a large back porch area perfect for enjoying that morning cup of coffee or relaxing after a long day. Brand new carpet and paint! Close to restaurants, shopping, parks, and Big Creek Greenway. Easy access to GA 400 and GA 141. Minutes to Avalon and Downtown Alpharetta. Top-ranked schools. Don't miss this opportunity! LOCATION, LOCATION, LOCATION!!
Zillow last checked: 8 hours ago
Listing updated: March 14, 2024 at 07:50am
Listed by:
Claire Smith 770-364-6740,
Keller Williams Realty Consultants
Bought with:
Non Mls Salesperson, 353468
Non-Mls Company
Source: GAMLS,MLS#: 20151830
Facts & features
Interior
Bedrooms & bathrooms
- Bedrooms: 3
- Bathrooms: 3
- Full bathrooms: 2
- 1/2 bathrooms: 1
Kitchen
- Features: Breakfast Bar, Kitchen Island, Pantry, Solid Surface Counters
Heating
- Natural Gas, Central, Zoned
Cooling
- Ceiling Fan(s), Central Air, Zoned
Appliances
- Included: Electric Water Heater, Dryer, Washer, Dishwasher, Disposal, Microwave, Oven/Range (Combo), Refrigerator
- Laundry: Laundry Closet, Upper Level
Features
- High Ceilings, Double Vanity, Walk-In Closet(s)
- Flooring: Hardwood, Tile, Carpet
- Basement: None
- Number of fireplaces: 1
- Fireplace features: Family Room
- Common walls with other units/homes: End Unit,1 Common Wall
Interior area
- Total structure area: 2,048
- Total interior livable area: 2,048 sqft
- Finished area above ground: 2,048
- Finished area below ground: 0
Property
Parking
- Parking features: Attached, Garage Door Opener, Garage
- Has attached garage: Yes
Features
- Levels: Three Or More
- Stories: 3
- Patio & porch: Deck
Lot
- Size: 1,742 sqft
- Features: Cul-De-Sac, Level
Details
- Parcel number: 11 045001641473
Construction
Type & style
- Home type: Townhouse
- Architectural style: Traditional
- Property subtype: Townhouse
- Attached to another structure: Yes
Materials
- Other, Brick
- Foundation: Slab
- Roof: Composition
Condition
- Resale
- New construction: No
- Year built: 2013
Utilities & green energy
- Sewer: Public Sewer
- Water: Public
- Utilities for property: Underground Utilities, Cable Available, Electricity Available, Sewer Available, Water Available
Community & neighborhood
Community
- Community features: None
Location
- Region: Johns Creek
- Subdivision: Creekside at Kimball Bridge
HOA & financial
HOA
- Has HOA: Yes
- HOA fee: $1,992 annually
- Services included: Trash, Maintenance Grounds
Other
Other facts
- Listing agreement: Exclusive Right To Sell
Price history
| Date | Event | Price |
|---|---|---|
| 11/27/2023 | Sold | $465,000-2.1%$227/sqft |
Source: | ||
| 10/19/2023 | Pending sale | $475,000$232/sqft |
Source: | ||
| 10/18/2023 | Listed for sale | $475,000$232/sqft |
Source: | ||
| 10/16/2023 | Pending sale | $475,000$232/sqft |
Source: | ||
| 10/11/2023 | Listed for sale | $475,000-2.1%$232/sqft |
Source: | ||
Public tax history
| Year | Property taxes | Tax assessment |
|---|---|---|
| 2024 | $3,409 -9.6% | $125,400 |
| 2023 | $3,773 -2% | $125,400 |
| 2022 | $3,848 +0.3% | $125,400 +3% |
Find assessor info on the county website
Neighborhood: 30022
Nearby schools
GreatSchools rating
- 8/10Ocee Elementary SchoolGrades: PK-5Distance: 0.8 mi
- 8/10Taylor Road Middle SchoolGrades: 6-8Distance: 0.9 mi
- 10/10Chattahoochee High SchoolGrades: 9-12Distance: 1.1 mi
Schools provided by the listing agent
- Elementary: Ocee
- Middle: Taylor Road
- High: Chattahoochee
Source: GAMLS. This data may not be complete. We recommend contacting the local school district to confirm school assignments for this home.
Get a cash offer in 3 minutes
Find out how much your home could sell for in as little as 3 minutes with a no-obligation cash offer.
Estimated market value
$444,700
Get a cash offer in 3 minutes
Find out how much your home could sell for in as little as 3 minutes with a no-obligation cash offer.
Estimated market value
$444,700

