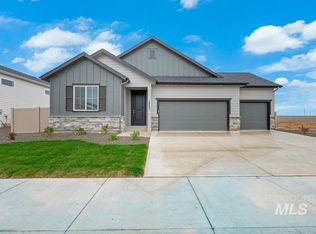Sold
Price Unknown
11474 W Teratai St, Star, ID 83669
4beds
2baths
1,860sqft
Single Family Residence
Built in 2021
6,969.6 Square Feet Lot
$485,900 Zestimate®
$--/sqft
$2,189 Estimated rent
Home value
$485,900
$452,000 - $525,000
$2,189/mo
Zestimate® history
Loading...
Owner options
Explore your selling options
What's special
From the moment you step into this home, you'll be captivated by the modern and thoughtfully designed floor plan. The versatile front-facing fourth bedroom, complete with a walk-in closet, offers endless possibilities – use it as an office, playroom, or guest room to suit your needs. Featuring vaulted ceilings and ample natural light, the open layout of the kitchen, dining area, and living room make this home feel extremely spacious. Escape to the luxurious master bedroom, where the higher ceilings add a sense of grandeur. Unwind in the ensuite bathroom with its dual vanity, glass-door shower, and spacious walk-in closet. Outdoor living is a joy with a fully fenced backyard and custom landscaping. Enjoy warm nights BBQing on the patio or tending to a garden in the gravel side yard. The large 3 car garage with epoxy flooring will meet all your storage needs whether for a home gym, holiday decorations, or toys. This home is designed for comfort and convenience! Stove plumbed for gas and can be easily switched.
Zillow last checked: 8 hours ago
Listing updated: September 13, 2024 at 10:23am
Listed by:
Gabriel Gutierrez 208-972-6240,
Boise Premier Real Estate
Bought with:
Lauren Picciuto
Boise Premier Real Estate
Source: IMLS,MLS#: 98918562
Facts & features
Interior
Bedrooms & bathrooms
- Bedrooms: 4
- Bathrooms: 2
- Main level bathrooms: 2
- Main level bedrooms: 4
Primary bedroom
- Level: Main
Bedroom 2
- Level: Main
Bedroom 3
- Level: Main
Bedroom 4
- Level: Main
Kitchen
- Level: Main
Living room
- Level: Main
Heating
- Forced Air, Natural Gas
Cooling
- Central Air
Appliances
- Included: Gas Water Heater, Dishwasher, Disposal, Microwave, Oven/Range Freestanding
Features
- Bed-Master Main Level, Double Vanity, Walk-In Closet(s), Breakfast Bar, Pantry, Number of Baths Main Level: 2
- Flooring: Carpet
- Has basement: No
- Has fireplace: No
Interior area
- Total structure area: 1,860
- Total interior livable area: 1,860 sqft
- Finished area above ground: 1,860
Property
Parking
- Total spaces: 3
- Parking features: Attached
- Attached garage spaces: 3
Features
- Levels: One
- Fencing: Full,Vinyl
Lot
- Size: 6,969 sqft
- Features: Standard Lot 6000-9999 SF, Irrigation Available, Sidewalks, Auto Sprinkler System, Full Sprinkler System, Pressurized Irrigation Sprinkler System
Details
- Parcel number: R2737320800
Construction
Type & style
- Home type: SingleFamily
- Property subtype: Single Family Residence
Materials
- Frame
- Roof: Composition
Condition
- Year built: 2021
Utilities & green energy
- Water: Public
- Utilities for property: Sewer Connected
Community & neighborhood
Location
- Region: Star
- Subdivision: Fallbrook
HOA & financial
HOA
- Has HOA: Yes
- HOA fee: $700 annually
Other
Other facts
- Listing terms: Cash,Conventional,FHA,VA Loan
- Ownership: Fee Simple
Price history
Price history is unavailable.
Public tax history
| Year | Property taxes | Tax assessment |
|---|---|---|
| 2025 | $1,331 -4.7% | $439,400 +5.6% |
| 2024 | $1,397 -20.8% | $416,100 +5.4% |
| 2023 | $1,764 +156.6% | $394,900 -15.5% |
Find assessor info on the county website
Neighborhood: 83669
Nearby schools
GreatSchools rating
- 7/10Star Elementary SchoolGrades: PK-5Distance: 1.1 mi
- 9/10STAR MIDDLE SCHOOLGrades: 6-8Distance: 1.2 mi
- 10/10Eagle High SchoolGrades: 9-12Distance: 4.9 mi
Schools provided by the listing agent
- Elementary: Star
- Middle: Star
- High: Owyhee
- District: West Ada School District
Source: IMLS. This data may not be complete. We recommend contacting the local school district to confirm school assignments for this home.
