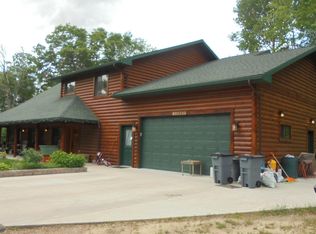Closed
$350,000
11473 Executive Acres Rd, Brainerd, MN 56401
4beds
2,740sqft
Single Family Residence
Built in 1978
3.05 Acres Lot
$362,900 Zestimate®
$128/sqft
$2,603 Estimated rent
Home value
$362,900
$312,000 - $425,000
$2,603/mo
Zestimate® history
Loading...
Owner options
Explore your selling options
What's special
This 4-bedroom, 2-bath split level home sits on 3 acres just minutes from Brainerd-Baxter. Property
features 2-stall attached garage plus a detached 2-stall garage for additional storage. Natural
woodwork, open floor plan and 4 season sun room are complimented by a large private yard and ideally
located to all the amenities the Brainerd Lakes Area has to offer.
Zillow last checked: 8 hours ago
Listing updated: May 06, 2025 at 04:26am
Listed by:
Michael Kennedy 218-232-1946,
Edina Realty, Inc.
Bought with:
Jason Evanson
Realty Group LLC
Source: NorthstarMLS as distributed by MLS GRID,MLS#: 6611055
Facts & features
Interior
Bedrooms & bathrooms
- Bedrooms: 4
- Bathrooms: 2
- Full bathrooms: 1
- 3/4 bathrooms: 1
Bedroom 1
- Level: Main
- Area: 150 Square Feet
- Dimensions: 12.5x12
Bedroom 2
- Level: Main
- Area: 99.75 Square Feet
- Dimensions: 10.5x9.5
Bedroom 3
- Level: Main
- Area: 81 Square Feet
- Dimensions: 9x9
Bedroom 4
- Level: Lower
- Area: 182 Square Feet
- Dimensions: 14x13
Dining room
- Level: Main
- Area: 76.5 Square Feet
- Dimensions: 9x8.5
Family room
- Level: Lower
- Area: 360 Square Feet
- Dimensions: 24x15
Foyer
- Level: Main
- Area: 120 Square Feet
- Dimensions: 15x8
Garage
- Level: Main
- Area: 676 Square Feet
- Dimensions: 26x26
Kitchen
- Level: Main
- Area: 110 Square Feet
- Dimensions: 11x10
Living room
- Level: Main
- Area: 345 Square Feet
- Dimensions: 23x15
Porch
- Level: Main
- Area: 216 Square Feet
- Dimensions: 24x9
Screened porch
- Level: Lower
- Area: 168 Square Feet
- Dimensions: 24x7
Utility room
- Level: Lower
- Area: 90 Square Feet
- Dimensions: 10x9
Workshop
- Level: Lower
- Area: 175 Square Feet
- Dimensions: 14x12.5
Heating
- Baseboard, Boiler
Cooling
- Ductless Mini-Split
Features
- Basement: Block,Daylight,Finished,Full
- Has fireplace: No
Interior area
- Total structure area: 2,740
- Total interior livable area: 2,740 sqft
- Finished area above ground: 1,596
- Finished area below ground: 879
Property
Parking
- Total spaces: 4
- Parking features: Attached, Detached, Asphalt
- Attached garage spaces: 4
- Details: Garage Dimensions (26x26)
Accessibility
- Accessibility features: None
Features
- Levels: Multi/Split
- Patio & porch: Deck, Enclosed
Lot
- Size: 3.05 Acres
- Dimensions: 332 x 505 x 330 x 434
Details
- Additional structures: Additional Garage
- Foundation area: 1144
- Parcel number: 99110554
- Zoning description: Residential-Single Family
Construction
Type & style
- Home type: SingleFamily
- Property subtype: Single Family Residence
Materials
- Wood Siding, Block, Frame
- Roof: Age 8 Years or Less,Asphalt
Condition
- Age of Property: 47
- New construction: No
- Year built: 1978
Utilities & green energy
- Electric: Circuit Breakers, 200+ Amp Service
- Gas: Natural Gas
- Sewer: Private Sewer, Tank with Drainage Field
- Water: Submersible - 4 Inch, Drilled
Community & neighborhood
Location
- Region: Brainerd
HOA & financial
HOA
- Has HOA: No
Price history
| Date | Event | Price |
|---|---|---|
| 1/14/2025 | Sold | $350,000+2.9%$128/sqft |
Source: | ||
| 11/8/2024 | Pending sale | $340,000+67.9%$124/sqft |
Source: | ||
| 7/27/2018 | Sold | $202,500+1.3%$74/sqft |
Source: | ||
| 6/8/2018 | Listed for sale | $199,900$73/sqft |
Source: Positive Realty #4963651 | ||
Public tax history
| Year | Property taxes | Tax assessment |
|---|---|---|
| 2024 | $1,943 +6.5% | $329,391 +1% |
| 2023 | $1,825 -4.7% | $326,262 +13.5% |
| 2022 | $1,915 | $287,362 +25.5% |
Find assessor info on the county website
Neighborhood: 56401
Nearby schools
GreatSchools rating
- 4/10Garfield Elementary SchoolGrades: K-4Distance: 4.3 mi
- 6/10Forestview Middle SchoolGrades: 5-8Distance: 9.1 mi
- 9/10Brainerd Senior High SchoolGrades: 9-12Distance: 5.9 mi

Get pre-qualified for a loan
At Zillow Home Loans, we can pre-qualify you in as little as 5 minutes with no impact to your credit score.An equal housing lender. NMLS #10287.
Sell for more on Zillow
Get a free Zillow Showcase℠ listing and you could sell for .
$362,900
2% more+ $7,258
With Zillow Showcase(estimated)
$370,158