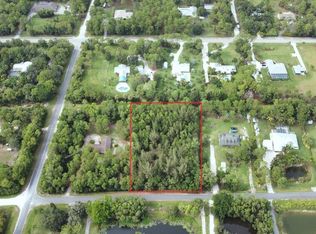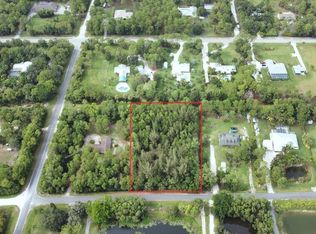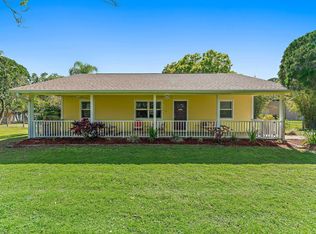Sold for $625,000
$625,000
11473 154th Road N, Jupiter, FL 33478
3beds
1,507sqft
Single Family Residence
Built in 1986
2.45 Acres Lot
$751,200 Zestimate®
$415/sqft
$3,976 Estimated rent
Home value
$751,200
$669,000 - $841,000
$3,976/mo
Zestimate® history
Loading...
Owner options
Explore your selling options
What's special
Located in the sought-after community of Jupiter Farms, this spacious 2.45-acre corner lot offers both privacy and potential. Situated on paved roads with two private driveways, the property includes a CBS home--ideal for renovation or as a starting point to build your dream home.The house pad has been built up high, and the property is equipped with an existing well and septic system. With plenty of space to expand upon, add outbuildings, or design a custom estate, this private and versatile lot offers the perfect blend of rural charm and practical infrastructure. A great opportunity to own a generous piece of land in a growing, desirable area. Water Heater: 2024; Water Softener new resin: 2021; Well Pump: 2023; AC: 2013; Roof: 2004.Located just miles to beautiful waterways, beaches, and top-rated schools, this home offers the perfect balance of privacy and convenience.
This neighborhood is zoned Agricultural Residential, allowing for horses, farm animals, and chickens, or simply the freedom to enjoy the land as you see fit- whether that means building a large boat barn or garage, stable and paddocks, or simply enjoying the extra space. Just a few miles from the property, the 50+ acre Jupiter Farms Park offers an equestrian park, amphitheater area, fishing ponds, soccer and baseball fields, a playground, picnic areas, a community room, and lighted sidewalks ideal for walking or jogging. Nearby schools are A-rated, and residents enjoy convenient access to shopping, dining, and I-95.
Zillow last checked: 8 hours ago
Listing updated: August 20, 2025 at 03:36am
Listed by:
Kesa Clark Longfellow 561-365-6148,
Waterfront Properties & Club C
Bought with:
Kesa Clark Longfellow
Waterfront Properties & Club C
Source: BeachesMLS,MLS#: RX-11089575 Originating MLS: Beaches MLS
Originating MLS: Beaches MLS
Facts & features
Interior
Bedrooms & bathrooms
- Bedrooms: 3
- Bathrooms: 2
- Full bathrooms: 2
Primary bedroom
- Level: M
- Area: 120 Square Feet
- Dimensions: 12 x 10
Kitchen
- Level: M
- Area: 120 Square Feet
- Dimensions: 10 x 12
Living room
- Level: M
- Area: 168 Square Feet
- Dimensions: 14 x 12
Heating
- Electric
Cooling
- Central Air, Electric
Appliances
- Included: Dishwasher, Dryer, Electric Range, Refrigerator, Washer, Electric Water Heater
- Laundry: Laundry Closet
Features
- Entry Lvl Lvng Area, Pantry, Split Bedroom
- Flooring: Carpet, Ceramic Tile
- Common walls with other units/homes: Corner
Interior area
- Total structure area: 1,947
- Total interior livable area: 1,507 sqft
Property
Parking
- Total spaces: 8
- Parking features: 2+ Spaces, Driveway, Garage - Attached, Golf Cart Garage, Open, RV/Boat
- Attached garage spaces: 2
- Uncovered spaces: 6
Features
- Stories: 1
- Patio & porch: Open Patio, Open Porch
- Waterfront features: None
Lot
- Size: 2.45 Acres
- Dimensions: 2.45 Acres
- Features: 2 to < 3 Acres, West of US-1
Details
- Parcel number: 00414114000005490
- Zoning: AR
- Horses can be raised: Yes
- Horse amenities: Boarding Allowed
Construction
Type & style
- Home type: SingleFamily
- Architectural style: Ranch
- Property subtype: Single Family Residence
Materials
- Block, CBS, Concrete
- Roof: Comp Shingle
Condition
- Resale
- New construction: No
- Year built: 1986
Utilities & green energy
- Sewer: Septic Tank
- Water: Well
- Utilities for property: Electricity Connected
Community & neighborhood
Security
- Security features: None
Community
- Community features: Ball Field, Bike - Jog, Community Room, Dog Park, Fitness Trail, Horse Trails, Horses Permitted, Park, Picnic Area, Playground, Sidewalks, Soccer Field, No Membership Avail
Location
- Region: Jupiter
- Subdivision: Jupiter Farms
HOA & financial
HOA
- Services included: None
Other
Other facts
- Listing terms: Cash,Conventional
Price history
| Date | Event | Price |
|---|---|---|
| 8/18/2025 | Sold | $625,000-16.7%$415/sqft |
Source: | ||
| 7/29/2025 | Pending sale | $750,000$498/sqft |
Source: | ||
| 7/10/2025 | Price change | $750,000-3.2%$498/sqft |
Source: | ||
| 6/14/2025 | Price change | $775,000-3.1%$514/sqft |
Source: | ||
| 5/15/2025 | Listed for sale | $800,000$531/sqft |
Source: | ||
Public tax history
| Year | Property taxes | Tax assessment |
|---|---|---|
| 2024 | $3,094 +3.5% | $171,726 +3% |
| 2023 | $2,988 -1.1% | $166,724 +3% |
| 2022 | $3,022 +2.3% | $161,868 +3% |
Find assessor info on the county website
Neighborhood: Jupiter Farms
Nearby schools
GreatSchools rating
- 10/10Jupiter Farms Elementary SchoolGrades: PK-5Distance: 2 mi
- 8/10Watson B. Duncan Middle SchoolGrades: 6-8Distance: 7.4 mi
- 7/10Jupiter High SchoolGrades: 9-12Distance: 7 mi
Schools provided by the listing agent
- Elementary: Jupiter Farms Elementary School
- Middle: Watson B. Duncan Middle School
- High: Jupiter High School
Source: BeachesMLS. This data may not be complete. We recommend contacting the local school district to confirm school assignments for this home.
Get a cash offer in 3 minutes
Find out how much your home could sell for in as little as 3 minutes with a no-obligation cash offer.
Estimated market value$751,200
Get a cash offer in 3 minutes
Find out how much your home could sell for in as little as 3 minutes with a no-obligation cash offer.
Estimated market value
$751,200


