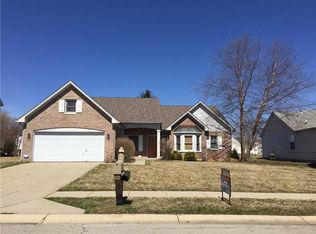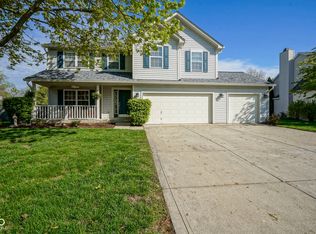Sold
$440,000
11472 Falling Water Way, Fishers, IN 46037
4beds
3,545sqft
Residential, Single Family Residence
Built in 1999
0.25 Acres Lot
$443,500 Zestimate®
$124/sqft
$2,805 Estimated rent
Home value
$443,500
$421,000 - $466,000
$2,805/mo
Zestimate® history
Loading...
Owner options
Explore your selling options
What's special
This is an absolutely lovely home that offers everything you need and in a great location! Open concept lower level lends itself to a perfect space for entertaining and the kitchen is a chef's dream! Beautiful hardwoods in kitchen, nook and family room and tile in the large open entry. Master bedroom offers a sitting room, garden tub, double sinks and a walk in shower. Plus look at the size of secondary bedrooms! All of this in a quiet neighborhood that is close to commerce! Bring your buyers today!
Zillow last checked: 8 hours ago
Listing updated: May 09, 2024 at 07:43am
Listing Provided by:
Trudy Paige 317-431-9449,
eXp Realty, LLC
Bought with:
Thomas Galovic
eXp Realty LLC
Keenan Collins
eXp Realty LLC
Source: MIBOR as distributed by MLS GRID,MLS#: 21971028
Facts & features
Interior
Bedrooms & bathrooms
- Bedrooms: 4
- Bathrooms: 3
- Full bathrooms: 2
- 1/2 bathrooms: 1
- Main level bathrooms: 1
Primary bedroom
- Features: Carpet
- Level: Upper
- Area: 221 Square Feet
- Dimensions: 17X13
Bedroom 2
- Features: Carpet
- Level: Upper
- Area: 280 Square Feet
- Dimensions: 20X14
Bedroom 3
- Features: Carpet
- Level: Upper
- Area: 144 Square Feet
- Dimensions: 12X12
Bedroom 4
- Features: Carpet
- Level: Upper
- Area: 144 Square Feet
- Dimensions: 12X12
Other
- Features: Vinyl
- Level: Main
- Area: 70 Square Feet
- Dimensions: 10X7
Breakfast room
- Features: Hardwood
- Level: Main
- Area: 154 Square Feet
- Dimensions: 14X11
Dining room
- Features: Carpet
- Level: Main
- Area: 154 Square Feet
- Dimensions: 14X11
Kitchen
- Features: Hardwood
- Level: Main
- Area: 132 Square Feet
- Dimensions: 12X11
Living room
- Features: Carpet
- Level: Main
- Area: 156 Square Feet
- Dimensions: 12X13
Sitting room
- Features: Carpet
- Level: Upper
- Area: 100 Square Feet
- Dimensions: 10X10
Heating
- Forced Air
Cooling
- Has cooling: Yes
Appliances
- Included: Dishwasher, Disposal, Gas Water Heater, MicroHood, Electric Oven, Refrigerator
- Laundry: Main Level
Features
- Attic Access, Breakfast Bar, Vaulted Ceiling(s), Kitchen Island, Entrance Foyer, Ceiling Fan(s), Hardwood Floors, Eat-in Kitchen, Pantry, Walk-In Closet(s)
- Flooring: Hardwood
- Windows: Wood Work Painted
- Has basement: Yes
- Attic: Access Only
- Number of fireplaces: 1
- Fireplace features: Family Room, Gas Log
Interior area
- Total structure area: 3,545
- Total interior livable area: 3,545 sqft
- Finished area below ground: 0
Property
Parking
- Total spaces: 2
- Parking features: Attached
- Attached garage spaces: 2
Features
- Levels: Two
- Stories: 2
Lot
- Size: 0.25 Acres
Details
- Parcel number: 291505102056000020
- Special conditions: None
- Horse amenities: None
Construction
Type & style
- Home type: SingleFamily
- Architectural style: Traditional
- Property subtype: Residential, Single Family Residence
Materials
- Wood Brick
- Foundation: Concrete Perimeter
Condition
- New construction: No
- Year built: 1999
Utilities & green energy
- Water: Municipal/City
Community & neighborhood
Location
- Region: Fishers
- Subdivision: Spyglass Falls
Price history
| Date | Event | Price |
|---|---|---|
| 5/9/2024 | Sold | $440,000-4.1%$124/sqft |
Source: | ||
| 4/11/2024 | Pending sale | $459,000$129/sqft |
Source: | ||
| 3/28/2024 | Listed for sale | $459,000$129/sqft |
Source: | ||
Public tax history
| Year | Property taxes | Tax assessment |
|---|---|---|
| 2024 | $3,828 +7% | $362,700 +5.9% |
| 2023 | $3,578 +16.4% | $342,400 +13.5% |
| 2022 | $3,072 +3.5% | $301,800 +16.9% |
Find assessor info on the county website
Neighborhood: 46037
Nearby schools
GreatSchools rating
- 8/10Lantern Road Elementary SchoolGrades: PK-4Distance: 1.6 mi
- 7/10Riverside Jr HighGrades: 7-8Distance: 3.9 mi
- 10/10Hamilton Southeastern High SchoolGrades: 9-12Distance: 4.1 mi
Get a cash offer in 3 minutes
Find out how much your home could sell for in as little as 3 minutes with a no-obligation cash offer.
Estimated market value$443,500
Get a cash offer in 3 minutes
Find out how much your home could sell for in as little as 3 minutes with a no-obligation cash offer.
Estimated market value
$443,500

