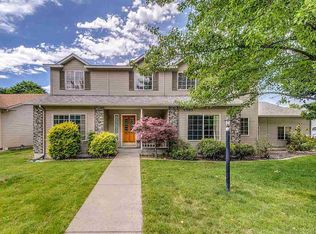Sold
Price Unknown
11470 W Rader Dr, Boise, ID 83713
4beds
3baths
2,471sqft
Single Family Residence
Built in 1996
0.25 Acres Lot
$711,000 Zestimate®
$--/sqft
$2,737 Estimated rent
Home value
$711,000
$661,000 - $761,000
$2,737/mo
Zestimate® history
Loading...
Owner options
Explore your selling options
What's special
Remodeled home adjacent to Demeyer Park w/ fishing pond, floatable creek, playground & sports courts. This home is full of classy, updated touches. Spacious living room and family room w/ wood-burning fireplace, tall ceilings and ample natural light from newer floor-to-ceiling windows equipped w/automated blinds. 2016 addition of a versatile main-level bonus/den w/heated flooring & a separate side exterior entrance, as well as an office area through barn doors. Fully remodeled kitchen (2015) w/tall glass-door pantry, stainless appliances, butcher block countertops, oven hood, pot filler, farmhouse sink & brick accent walls. Real wood flooring throughout! Primary bedroom includes built-ins & private Trex deck balcony w/ park views. En suite bath w/ dual vanity, separate shower & tub and walk-in closet. New (2024) waterproof, tongue & groove deck w/ hammock and built-in bluetooth speakers, and .25 acres of gorgeous landscaping. Roof 2021. Solar & whole-house fan in 2017. Most of the furniture is negotiable!
Zillow last checked: 8 hours ago
Listing updated: September 03, 2025 at 09:03am
Listed by:
Mark Gould 208-608-2856,
TripleCord Real Estate,
Anne Gould 208-830-7410,
TripleCord Real Estate
Bought with:
Mark Gould
TripleCord Real Estate
Source: IMLS,MLS#: 98955641
Facts & features
Interior
Bedrooms & bathrooms
- Bedrooms: 4
- Bathrooms: 3
- Main level bathrooms: 1
- Main level bedrooms: 1
Primary bedroom
- Level: Upper
- Area: 182
- Dimensions: 14 x 13
Bedroom 2
- Level: Upper
- Area: 165
- Dimensions: 15 x 11
Bedroom 3
- Level: Upper
- Area: 130
- Dimensions: 10 x 13
Bedroom 4
- Level: Main
- Area: 120
- Dimensions: 12 x 10
Family room
- Level: Main
- Area: 273
- Dimensions: 21 x 13
Kitchen
- Level: Main
Living room
- Level: Main
- Area: 224
- Dimensions: 14 x 16
Office
- Level: Main
- Area: 99
- Dimensions: 11 x 9
Heating
- Forced Air, Natural Gas, Wood
Cooling
- Central Air
Appliances
- Included: Gas Water Heater, Dishwasher, Disposal, Microwave, Oven/Range Built-In, Refrigerator, Washer, Dryer, Gas Oven, Gas Range
Features
- Workbench, Bath-Master, Guest Room, Den/Office, Family Room, Great Room, Rec/Bonus, Double Vanity, Walk-In Closet(s), Breakfast Bar, Pantry, Wood/Butcher Block Counters, Number of Baths Main Level: 1, Number of Baths Upper Level: 2, Bonus Room Size: 16X11, Bonus Room Level: Main
- Flooring: Concrete, Hardwood, Tile
- Has basement: No
- Number of fireplaces: 1
- Fireplace features: One
Interior area
- Total structure area: 2,471
- Total interior livable area: 2,471 sqft
- Finished area above ground: 2,471
- Finished area below ground: 0
Property
Parking
- Total spaces: 3
- Parking features: Garage Door Access, Attached, Driveway
- Attached garage spaces: 3
- Has uncovered spaces: Yes
Features
- Levels: Two
- Patio & porch: Covered Patio/Deck
- Has spa: Yes
- Spa features: Bath
- Fencing: Partial,Wood
- Waterfront features: Creek/Stream, Pond Community
Lot
- Size: 0.25 Acres
- Features: 10000 SF - .49 AC, Garden, Irrigation Available, Sidewalks, Borders Public Owned Land, Auto Sprinkler System, Full Sprinkler System, Irrigation Sprinkler System
Details
- Additional structures: Shop
- Parcel number: R1802650530
- Zoning: R-1C
Construction
Type & style
- Home type: SingleFamily
- Property subtype: Single Family Residence
Materials
- Insulation, Frame, Stone, Wood Siding
- Foundation: Crawl Space
- Roof: Architectural Style
Condition
- Year built: 1996
Utilities & green energy
- Electric: 220 Volts, Photovoltaics Seller Owned
- Water: Public
- Utilities for property: Sewer Connected, Electricity Connected
Green energy
- Indoor air quality: Ventilation
Community & neighborhood
Location
- Region: Boise
- Subdivision: Demeyer Park
HOA & financial
HOA
- Has HOA: Yes
- HOA fee: $425 annually
Other
Other facts
- Listing terms: Cash,Conventional,FHA,VA Loan
- Ownership: Fee Simple,Fractional Ownership: No
- Road surface type: Paved
Price history
Price history is unavailable.
Public tax history
| Year | Property taxes | Tax assessment |
|---|---|---|
| 2025 | $3,469 +42.3% | $512,200 -2.3% |
| 2024 | $2,438 -7.7% | $524,500 +10.4% |
| 2023 | $2,640 +2.7% | $475,200 -7.9% |
Find assessor info on the county website
Neighborhood: West Valley
Nearby schools
GreatSchools rating
- 7/10Joplin Elementary SchoolGrades: PK-5Distance: 0.4 mi
- 9/10Lowell Scott Middle SchoolGrades: 6-8Distance: 1.3 mi
- 8/10Centennial High SchoolGrades: 9-12Distance: 0.5 mi
Schools provided by the listing agent
- Elementary: Joplin
- Middle: Lowell Scott Middle
- High: Centennial
- District: West Ada School District
Source: IMLS. This data may not be complete. We recommend contacting the local school district to confirm school assignments for this home.
