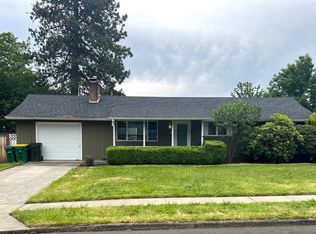Move In Ready, Newly remodeled, 2bd/1 bth, Gar/conversion 3rd Bd or Family Room, Approx 950+390ft converted garage, New Paint inside and Out, New Carpet and Appliances, Hardwood floors, Vinyl Windows,Wood Fireplace, Large Fenced Private Yard with Newer Deck Nestled in a Great Neighborhood! Yard needs a little love and minor cosmetics in the house.
This property is off market, which means it's not currently listed for sale or rent on Zillow. This may be different from what's available on other websites or public sources.
