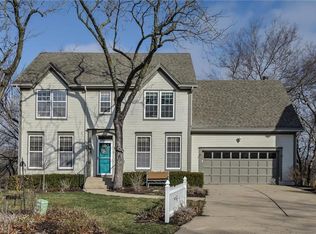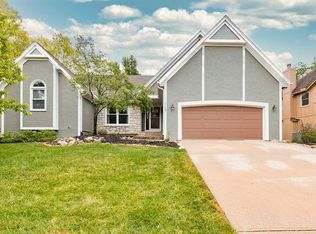Sold
Price Unknown
11470 S Millview Rd, Olathe, KS 66061
4beds
2,650sqft
Single Family Residence
Built in 1990
0.28 Acres Lot
$380,100 Zestimate®
$--/sqft
$2,870 Estimated rent
Home value
$380,100
$353,000 - $407,000
$2,870/mo
Zestimate® history
Loading...
Owner options
Explore your selling options
What's special
Sold without Showings
Buyer/Buyer Agent to verify all square footage/measurements.
Zillow last checked: 8 hours ago
Listing updated: February 27, 2025 at 06:16am
Listing Provided by:
Wayne Janner 913-515-3339,
KW Diamond Partners
Bought with:
Wayne Janner, BR00045779
KW Diamond Partners
Source: Heartland MLS as distributed by MLS GRID,MLS#: 2525264
Facts & features
Interior
Bedrooms & bathrooms
- Bedrooms: 4
- Bathrooms: 3
- Full bathrooms: 2
- 1/2 bathrooms: 1
Primary bedroom
- Level: Upper
Bedroom 2
- Level: Upper
Bedroom 3
- Level: Upper
Bedroom 4
- Level: Upper
Primary bathroom
- Level: Upper
Bathroom 2
- Level: Upper
Dining room
- Level: Main
Family room
- Level: Main
Half bath
- Level: Main
Kitchen
- Level: Main
Living room
- Level: Main
Heating
- Natural Gas
Cooling
- Attic Fan, Electric
Appliances
- Included: Dishwasher, Disposal, Refrigerator, Free-Standing Electric Oven
- Laundry: Lower Level
Features
- Ceiling Fan(s), Kitchen Island, Stained Cabinets, Vaulted Ceiling(s), Walk-In Closet(s)
- Flooring: Carpet, Ceramic Tile, Vinyl, Wood
- Doors: Storm Door(s)
- Windows: Window Coverings, Thermal Windows
- Basement: Concrete,Daylight,Full,Sump Pump
- Number of fireplaces: 1
- Fireplace features: Family Room, Gas, Fireplace Equip
Interior area
- Total structure area: 2,650
- Total interior livable area: 2,650 sqft
- Finished area above ground: 2,650
Property
Parking
- Total spaces: 2
- Parking features: Attached, Garage Door Opener, Garage Faces Front
- Attached garage spaces: 2
Features
- Patio & porch: Deck, Patio, Covered
Lot
- Size: 0.28 Acres
- Features: City Lot, Cul-De-Sac, Level
Details
- Parcel number: DP507000050017
- Special conditions: As Is
Construction
Type & style
- Home type: SingleFamily
- Architectural style: Traditional
- Property subtype: Single Family Residence
Materials
- Board & Batten Siding, Stone Veneer
- Roof: Composition
Condition
- Year built: 1990
Utilities & green energy
- Sewer: Public Sewer
- Water: Public
Community & neighborhood
Location
- Region: Olathe
- Subdivision: Northwood Trails
Other
Other facts
- Listing terms: Cash,Conventional
- Ownership: Private
- Road surface type: Paved
Price history
| Date | Event | Price |
|---|---|---|
| 5/28/2025 | Listing removed | $2,700$1/sqft |
Source: Zillow Rentals Report a problem | ||
| 5/12/2025 | Listed for rent | $2,700$1/sqft |
Source: Zillow Rentals Report a problem | ||
| 2/18/2025 | Sold | -- |
Source: | ||
| 1/19/2025 | Pending sale | $425,000$160/sqft |
Source: | ||
Public tax history
| Year | Property taxes | Tax assessment |
|---|---|---|
| 2024 | $5,007 -2.8% | $44,482 -0.8% |
| 2023 | $5,151 +20.9% | $44,850 +23.9% |
| 2022 | $4,262 | $36,191 +13.3% |
Find assessor info on the county website
Neighborhood: Northwood Trails
Nearby schools
GreatSchools rating
- 7/10Woodland Elementary SchoolGrades: PK-5Distance: 0.6 mi
- 5/10Santa Fe Trail Middle SchoolGrades: 6-8Distance: 1.5 mi
- 9/10Olathe North Sr High SchoolGrades: 9-12Distance: 2.1 mi
Get a cash offer in 3 minutes
Find out how much your home could sell for in as little as 3 minutes with a no-obligation cash offer.
Estimated market value
$380,100
Get a cash offer in 3 minutes
Find out how much your home could sell for in as little as 3 minutes with a no-obligation cash offer.
Estimated market value
$380,100

