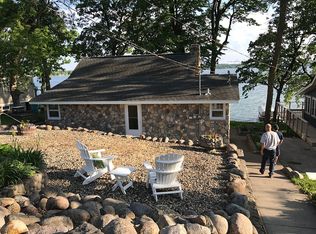Closed
$520,000
11470 Forada Beach Rd SE, Alexandria, MN 56308
2beds
1,856sqft
Single Family Residence
Built in 1925
9,583.2 Square Feet Lot
$532,000 Zestimate®
$280/sqft
$1,556 Estimated rent
Home value
$532,000
$431,000 - $654,000
$1,556/mo
Zestimate® history
Loading...
Owner options
Explore your selling options
What's special
This could be your dream cabin on Maple Lake, one of Douglas County's finest! Every detail has been thoughtfully remodeled for comfort and style. With stunning views of this pristine, spring-fed lake—renowned for some of the cleanest waters in the region—this cabin offers a unique setting for year-round enjoyment. The gently sloping lakeside leads to a hard sand-bottom shoreline, making the water accessible and perfect for family swims, fishing, and boating. Inside, you’ll appreciate the airy layout with a finished lower-level walkout that includes a third (non-conforming) bedroom and bathroom, ideal for hosting friends and family. Outdoor lovers will enjoy the spacious lakeside deck, perfect for morning coffee or evening gatherings. It also offers a private, sheltered patio (with extensive landscaping) in the back, giving you multiple areas to unwind. New furnace installed, 4/14/25. This property is in immaculate, move-in-ready condition, just waiting for you to begin your lakeside adventures and create your own memories.
Zillow last checked: 8 hours ago
Listing updated: September 05, 2025 at 08:50am
Listed by:
Justin Habel 320-808-4425,
Counselor Realty Inc of Alex
Bought with:
Carl R Kvale
Kvale Real Estate
Source: NorthstarMLS as distributed by MLS GRID,MLS#: 6625621
Facts & features
Interior
Bedrooms & bathrooms
- Bedrooms: 2
- Bathrooms: 2
- Full bathrooms: 1
- 3/4 bathrooms: 1
Bedroom 1
- Level: Main
- Area: 110 Square Feet
- Dimensions: 11 x 10
Bedroom 2
- Level: Main
- Area: 88 Square Feet
- Dimensions: 8 x 11
Bedroom 3
- Level: Lower
Dining room
- Level: Main
- Area: 140 Square Feet
- Dimensions: 10 x 14
Foyer
- Level: Main
- Area: 40 Square Feet
- Dimensions: 10 x 4
Kitchen
- Level: Main
- Area: 120 Square Feet
- Dimensions: 10 x 12
Laundry
- Level: Lower
Living room
- Level: Main
- Area: 195 Square Feet
- Dimensions: 15 x 13
Loft
- Level: Upper
Storage
- Level: Lower
Utility room
- Level: Lower
Heating
- Forced Air
Cooling
- Central Air
Appliances
- Included: Dryer, Range, Refrigerator, Washer, Water Softener Owned
Features
- Basement: Block,Daylight,Full,Partially Finished,Storage Space,Walk-Out Access
- Number of fireplaces: 1
- Fireplace features: Decorative, Living Room
Interior area
- Total structure area: 1,856
- Total interior livable area: 1,856 sqft
- Finished area above ground: 928
- Finished area below ground: 742
Property
Parking
- Total spaces: 6
- Parking features: Detached, Garage Door Opener, More Parking Onsite for Fee, Storage
- Garage spaces: 2
- Uncovered spaces: 4
- Details: Garage Dimensions (18 x 20)
Accessibility
- Accessibility features: None
Features
- Levels: One
- Stories: 1
- Patio & porch: Composite Decking, Deck, Patio
- Has view: Yes
- View description: Lake, South, West
- Has water view: Yes
- Water view: Lake
- Waterfront features: Lake Front, Waterfront Num(21007900), Lake Bottom(Hard, Sand), Lake Acres(830), Lake Depth(78)
- Body of water: Maple
- Frontage length: Water Frontage: 50
Lot
- Size: 9,583 sqft
Details
- Foundation area: 928
- Parcel number: 750080000
- Zoning description: Shoreline,Residential-Single Family
Construction
Type & style
- Home type: SingleFamily
- Property subtype: Single Family Residence
Materials
- Brick/Stone, Frame
- Roof: Age 8 Years or Less,Asphalt
Condition
- Age of Property: 100
- New construction: No
- Year built: 1925
Utilities & green energy
- Electric: Power Company: Ottertail Power
- Gas: Propane
- Sewer: City Sewer/Connected
- Water: Private, Well
Community & neighborhood
Location
- Region: Alexandria
- Subdivision: Aud Rear Of Forada Beach & As
HOA & financial
HOA
- Has HOA: No
Other
Other facts
- Road surface type: Paved
Price history
| Date | Event | Price |
|---|---|---|
| 9/3/2025 | Sold | $520,000-5.5%$280/sqft |
Source: | ||
| 8/6/2025 | Pending sale | $550,000$296/sqft |
Source: | ||
| 7/18/2025 | Price change | $550,000-8.2%$296/sqft |
Source: | ||
| 7/1/2025 | Price change | $599,000-1.8%$323/sqft |
Source: | ||
| 6/25/2025 | Price change | $610,000-1.6%$329/sqft |
Source: | ||
Public tax history
| Year | Property taxes | Tax assessment |
|---|---|---|
| 2024 | $3,652 +3.2% | $327,800 +3.9% |
| 2023 | $3,540 +7% | $315,600 +1.8% |
| 2022 | $3,308 +5.1% | $309,900 +18.3% |
Find assessor info on the county website
Neighborhood: 56308
Nearby schools
GreatSchools rating
- 4/10Woodland Elementary SchoolGrades: K-5Distance: 6.1 mi
- 6/10Discovery Junior High SchoolGrades: 6-8Distance: 7.5 mi
- 8/10Alexandria Area High SchoolGrades: 9-12Distance: 4.2 mi

Get pre-qualified for a loan
At Zillow Home Loans, we can pre-qualify you in as little as 5 minutes with no impact to your credit score.An equal housing lender. NMLS #10287.
