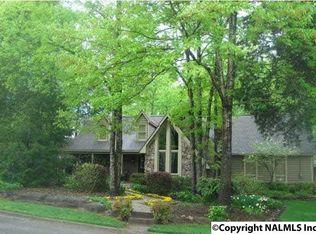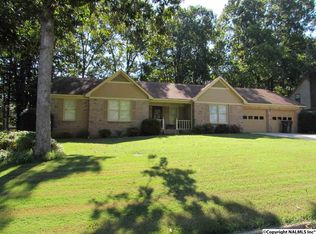1-1/2 story on park-like lot. Huge master suite down with new bath and large walk-in closet. 2nd bedroom or study also downstairs. 2 bedrooms and bath up with walk-in attic storage. Wood floors in dining room and sunken den. Remodeled kitchen has vaulted ceiling, tile floor, Corian counter tops, gas stove, and roomy pantry. Breakfast area looks into 14'x28' sunroom. Utility sink in laundry room. 2 HVACs plus wall unit in sunroom. Stone patio and lushly landscaped backyard.
This property is off market, which means it's not currently listed for sale or rent on Zillow. This may be different from what's available on other websites or public sources.

