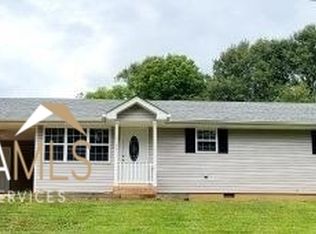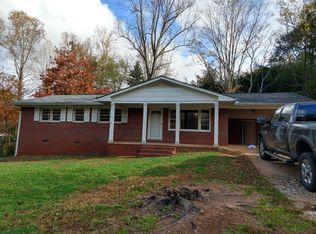Closed
$370,000
1147 Wall Bridge Rd, Clarkesville, GA 30523
5beds
3,069sqft
Single Family Residence
Built in 1970
1.72 Acres Lot
$413,400 Zestimate®
$121/sqft
$2,954 Estimated rent
Home value
$413,400
$389,000 - $442,000
$2,954/mo
Zestimate® history
Loading...
Owner options
Explore your selling options
What's special
4-SIDED BRICK CONSTRUCTION WITH MASSIVE SQUARE FOOTAGE and nearly 2 UNRESTRICTED ACRES OF LAND . . .just minutes from downtown Clarkesville and close to schools. From the minute you step into this home off the screened front porch, the floorplan flows from room to room with optimal functionality beginning with a spacious kitchen design with granite and stainless steel appliances, and breakfast bar. A cozy family room with fireplace opens to an oversized deck and fire pit for outdoor entertaining. The large master suite has an updated bathroom and walk in closet. The terrace level offers two more bedrooms and full bath with additional space that can be used for a recreation room or office. The possibilities are endless with this so don't delay and make an appointment for your private tour to make this your next address.
Zillow last checked: 8 hours ago
Listing updated: December 11, 2023 at 06:32am
Listed by:
Sandra Cantrell 678-300-5206,
Alco Realty Inc.
Bought with:
Guy Ramos, 292991
Headwaters Realty
Source: GAMLS,MLS#: 10212151
Facts & features
Interior
Bedrooms & bathrooms
- Bedrooms: 5
- Bathrooms: 4
- Full bathrooms: 3
- 1/2 bathrooms: 1
Dining room
- Features: Dining Rm/Living Rm Combo
Kitchen
- Features: Breakfast Bar, Kitchen Island
Heating
- Natural Gas, Central
Cooling
- Ceiling Fan(s), Central Air, Attic Fan
Appliances
- Included: Dishwasher, Oven/Range (Combo), Stainless Steel Appliance(s)
- Laundry: Mud Room
Features
- Double Vanity, Tile Bath, Walk-In Closet(s)
- Flooring: Tile, Laminate
- Windows: Double Pane Windows
- Basement: Bath Finished,Daylight,Interior Entry,Exterior Entry,Finished
- Number of fireplaces: 1
- Fireplace features: Family Room, Masonry
- Common walls with other units/homes: No Common Walls
Interior area
- Total structure area: 3,069
- Total interior livable area: 3,069 sqft
- Finished area above ground: 2,069
- Finished area below ground: 1,000
Property
Parking
- Parking features: Carport, Kitchen Level, Parking Pad, Side/Rear Entrance
- Has carport: Yes
- Has uncovered spaces: Yes
Features
- Levels: Multi/Split
- Patio & porch: Deck, Porch, Screened
Lot
- Size: 1.72 Acres
- Features: Level
Details
- Additional structures: Outbuilding
- Parcel number: 099 179
Construction
Type & style
- Home type: SingleFamily
- Architectural style: Brick 4 Side,Ranch
- Property subtype: Single Family Residence
Materials
- Brick
- Roof: Metal
Condition
- Resale
- New construction: No
- Year built: 1970
Utilities & green energy
- Sewer: Public Sewer
- Water: Public
- Utilities for property: Sewer Connected, Electricity Available, High Speed Internet, Natural Gas Available, Water Available
Community & neighborhood
Security
- Security features: Smoke Detector(s)
Community
- Community features: None
Location
- Region: Clarkesville
- Subdivision: None
HOA & financial
HOA
- Has HOA: No
- Services included: None
Other
Other facts
- Listing agreement: Exclusive Right To Sell
- Listing terms: Cash,Conventional,FHA,USDA Loan
Price history
| Date | Event | Price |
|---|---|---|
| 12/8/2023 | Sold | $370,000-1.3%$121/sqft |
Source: | ||
| 11/14/2023 | Pending sale | $375,000$122/sqft |
Source: | ||
| 10/31/2023 | Price change | $375,000-6.3%$122/sqft |
Source: | ||
| 10/10/2023 | Listed for sale | $400,000+122.8%$130/sqft |
Source: | ||
| 3/28/2018 | Sold | $179,500-5.5%$58/sqft |
Source: Public Record Report a problem | ||
Public tax history
| Year | Property taxes | Tax assessment |
|---|---|---|
| 2024 | $3,575 +30.6% | $148,000 +35% |
| 2023 | $2,738 | $109,626 +16% |
| 2022 | -- | $94,544 +15.2% |
Find assessor info on the county website
Neighborhood: 30523
Nearby schools
GreatSchools rating
- 5/10Clarkesville Elementary SchoolGrades: PK-5Distance: 1.7 mi
- 8/10North Habersham Middle SchoolGrades: 6-8Distance: 0.3 mi
- NAHabersham Ninth Grade AcademyGrades: 9Distance: 5.5 mi
Schools provided by the listing agent
- Elementary: Clarkesville
- Middle: North Habersham
- High: Habersham Central
Source: GAMLS. This data may not be complete. We recommend contacting the local school district to confirm school assignments for this home.

Get pre-qualified for a loan
At Zillow Home Loans, we can pre-qualify you in as little as 5 minutes with no impact to your credit score.An equal housing lender. NMLS #10287.
Sell for more on Zillow
Get a free Zillow Showcase℠ listing and you could sell for .
$413,400
2% more+ $8,268
With Zillow Showcase(estimated)
$421,668
