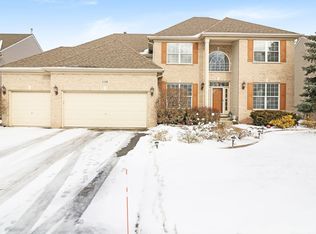Bright and open floor plan w/2 story family room w/beautiful soaring stone fireplace, Solid hardwood floors, first floor den, huge 1st floor laundry room and a gorgeous kitchen w/large center island, breakfast bar & separate eating area. granite counter tops, wine cooler & stainless appliances. Large master suite with his & her closets. All new white trim & doors, Paver patio w/fire pit. Expanded Montclair model.
This property is off market, which means it's not currently listed for sale or rent on Zillow. This may be different from what's available on other websites or public sources.

