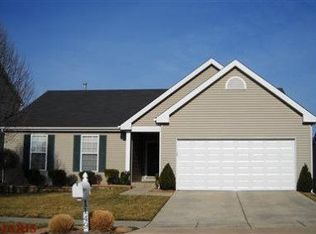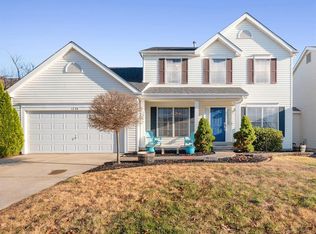Note-“Serious buyers only” 2 Story House Year built 2003 5 bed 3.5 bath 2 Car Garage Finished walk out basement Finished square feet-4039 Formal living & dining Family living with fireplace Kitchen with upgraded appliances, Break fast area Pantry room Laundry room Recreation room Walk in closets Basement Hall, Theater room, bar, bed room and full bath Big Concrete floor back of the house Sprinklers Deck New Carpet New roof
This property is off market, which means it's not currently listed for sale or rent on Zillow. This may be different from what's available on other websites or public sources.

