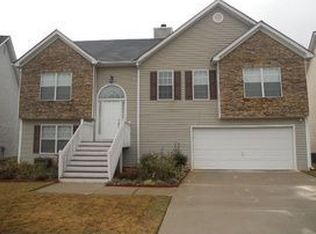Closed
$310,000
1147 Saint Phillips Ct, Locust Grove, GA 30248
5beds
1,826sqft
Single Family Residence, Residential
Built in 2005
871.2 Square Feet Lot
$306,800 Zestimate®
$170/sqft
$1,774 Estimated rent
Home value
$306,800
$276,000 - $341,000
$1,774/mo
Zestimate® history
Loading...
Owner options
Explore your selling options
What's special
Spacious 5-Bedroom Home with In-Law Suite Near Tanger Outlets Welcome to 1147 St Phillips Ct-a beautifully maintained 5-bedroom, 3-bathroom residence offering versatile living spaces and modern amenities. Situated just minutes from I-75 and within walking distance to Tanger Outlets, this home combines convenience with comfort. Key Features: - Open Concept Living: The main level boasts an open floor plan, seamlessly connecting the living, dining, and kitchen areas, perfect for entertaining and everyday living. - Gourmet Kitchen: Enjoy cooking in a kitchen equipped with granite countertops, updated cabinetry, and stainless steel appliances. - Dual Master Suites: This home features two master bedrooms, providing flexibility and privacy for multi-generational living or guests. - In-Law Suite: The lower level includes 2 bedrooms, 1 full bath, and a private entrance, ideal for an in-law suite or rental opportunity. - Outdoor Living: Step out onto the quaint deck off the kitchen, perfect for grilling and outdoor dining. - Ample Storage: An oversized garage with a storage room offers plenty of space for vehicles and belongings. - Private Backyard: The large, private backyard provides a serene setting for relaxation and entertaining. Located in a friendly neighborhood, this home is one of the largest in the area and offers easy access to shopping, dining, and major highways. Don't miss the opportunity to make this versatile and spacious home yours!
Zillow last checked: 8 hours ago
Listing updated: August 20, 2025 at 10:58pm
Listing Provided by:
Veronica Mattioli,
Wrightwell
Bought with:
Veronica Mattioli, 301267
Wrightwell
Source: FMLS GA,MLS#: 7590697
Facts & features
Interior
Bedrooms & bathrooms
- Bedrooms: 5
- Bathrooms: 3
- Full bathrooms: 3
- Main level bathrooms: 2
- Main level bedrooms: 3
Primary bedroom
- Features: None
- Level: None
Bedroom
- Features: None
Primary bathroom
- Features: None
Dining room
- Features: None
Kitchen
- Features: None
Heating
- Forced Air, Natural Gas, Zoned
Cooling
- Ceiling Fan(s), Dual, Electric, Zoned
Appliances
- Included: Dishwasher, Disposal, Microwave, Refrigerator
- Laundry: In Hall, Laundry Closet
Features
- Other
- Flooring: Carpet, Hardwood, Tile
- Windows: None
- Basement: None
- Number of fireplaces: 1
- Fireplace features: Factory Built, Gas Starter, Living Room
- Common walls with other units/homes: No Common Walls
Interior area
- Total structure area: 1,826
- Total interior livable area: 1,826 sqft
Property
Parking
- Parking features: None
Accessibility
- Accessibility features: None
Features
- Levels: One and One Half
- Stories: 1
- Patio & porch: None
- Exterior features: None
- Pool features: None
- Spa features: None
- Fencing: None
- Has view: Yes
- View description: Other
- Waterfront features: None
- Body of water: None
Lot
- Size: 871.20 sqft
- Features: Other
Details
- Additional structures: None
- Parcel number: 130C01048000
- Other equipment: None
- Horse amenities: None
Construction
Type & style
- Home type: SingleFamily
- Architectural style: Traditional
- Property subtype: Single Family Residence, Residential
Materials
- Aluminum Siding, Vinyl Siding
- Foundation: Slab
- Roof: Other
Condition
- Resale
- New construction: No
- Year built: 2005
Utilities & green energy
- Electric: None
- Sewer: Public Sewer
- Water: Public
- Utilities for property: Cable Available, Underground Utilities
Green energy
- Energy efficient items: None
- Energy generation: None
Community & neighborhood
Security
- Security features: None
Community
- Community features: None
Location
- Region: Locust Grove
- Subdivision: Hawthorne At Linden Park
HOA & financial
HOA
- Has HOA: Yes
Other
Other facts
- Road surface type: None
Price history
| Date | Event | Price |
|---|---|---|
| 8/18/2025 | Sold | $310,000$170/sqft |
Source: | ||
| 8/14/2025 | Pending sale | $310,000$170/sqft |
Source: | ||
| 6/3/2025 | Listed for sale | $310,000+12.7%$170/sqft |
Source: | ||
| 7/19/2024 | Listing removed | $275,000$151/sqft |
Source: | ||
| 4/4/2024 | Price change | $275,000-6.8%$151/sqft |
Source: | ||
Public tax history
| Year | Property taxes | Tax assessment |
|---|---|---|
| 2024 | $4,045 +2.7% | $115,360 +6.2% |
| 2023 | $3,937 +14.4% | $108,600 +15.3% |
| 2022 | $3,441 +36.4% | $94,160 +37.2% |
Find assessor info on the county website
Neighborhood: 30248
Nearby schools
GreatSchools rating
- 5/10Locust Grove Elementary SchoolGrades: PK-5Distance: 0.5 mi
- 5/10Locust Grove Middle SchoolGrades: 6-8Distance: 2.9 mi
- 3/10Locust Grove High SchoolGrades: 9-12Distance: 3.3 mi
Schools provided by the listing agent
- Elementary: Locust Grove
- Middle: Luella
Source: FMLS GA. This data may not be complete. We recommend contacting the local school district to confirm school assignments for this home.
Get a cash offer in 3 minutes
Find out how much your home could sell for in as little as 3 minutes with a no-obligation cash offer.
Estimated market value
$306,800
Get a cash offer in 3 minutes
Find out how much your home could sell for in as little as 3 minutes with a no-obligation cash offer.
Estimated market value
$306,800
